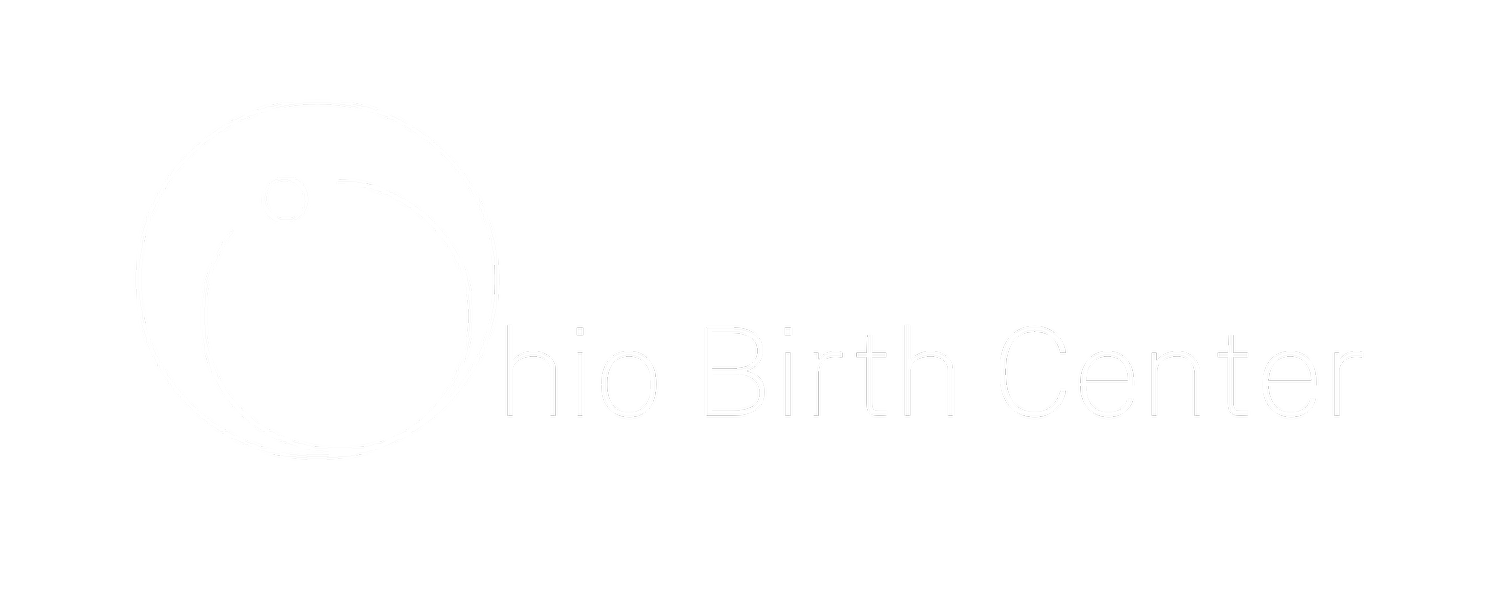
Inside Ohio Birth Center


Family Room & Kitchen

Kids' Area
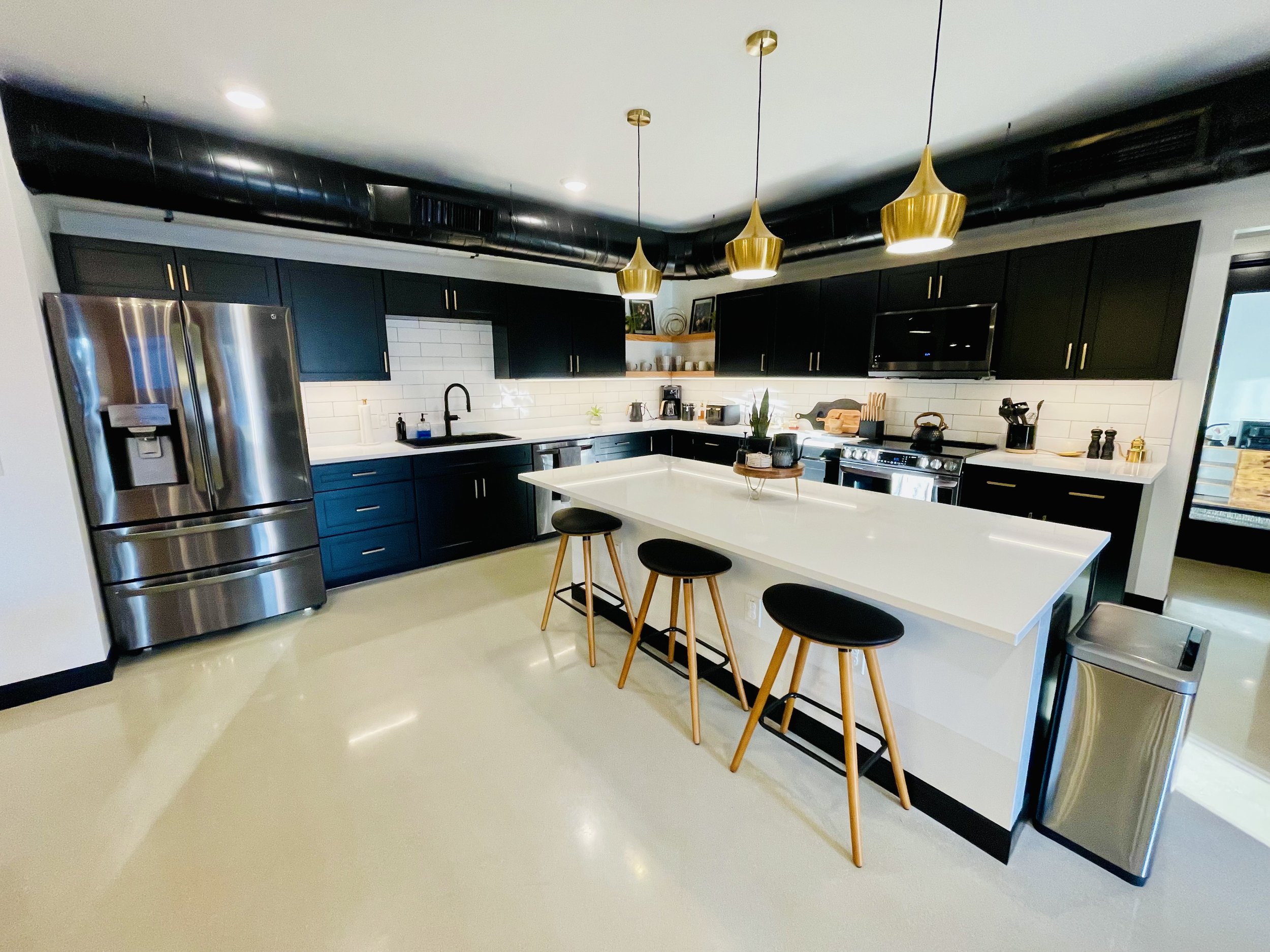
Kitchen

Lending Library

Family Room

Clinic Room

Ultrasound Room

Laurel (Birth Suite)

Laurel (Birth Suite)
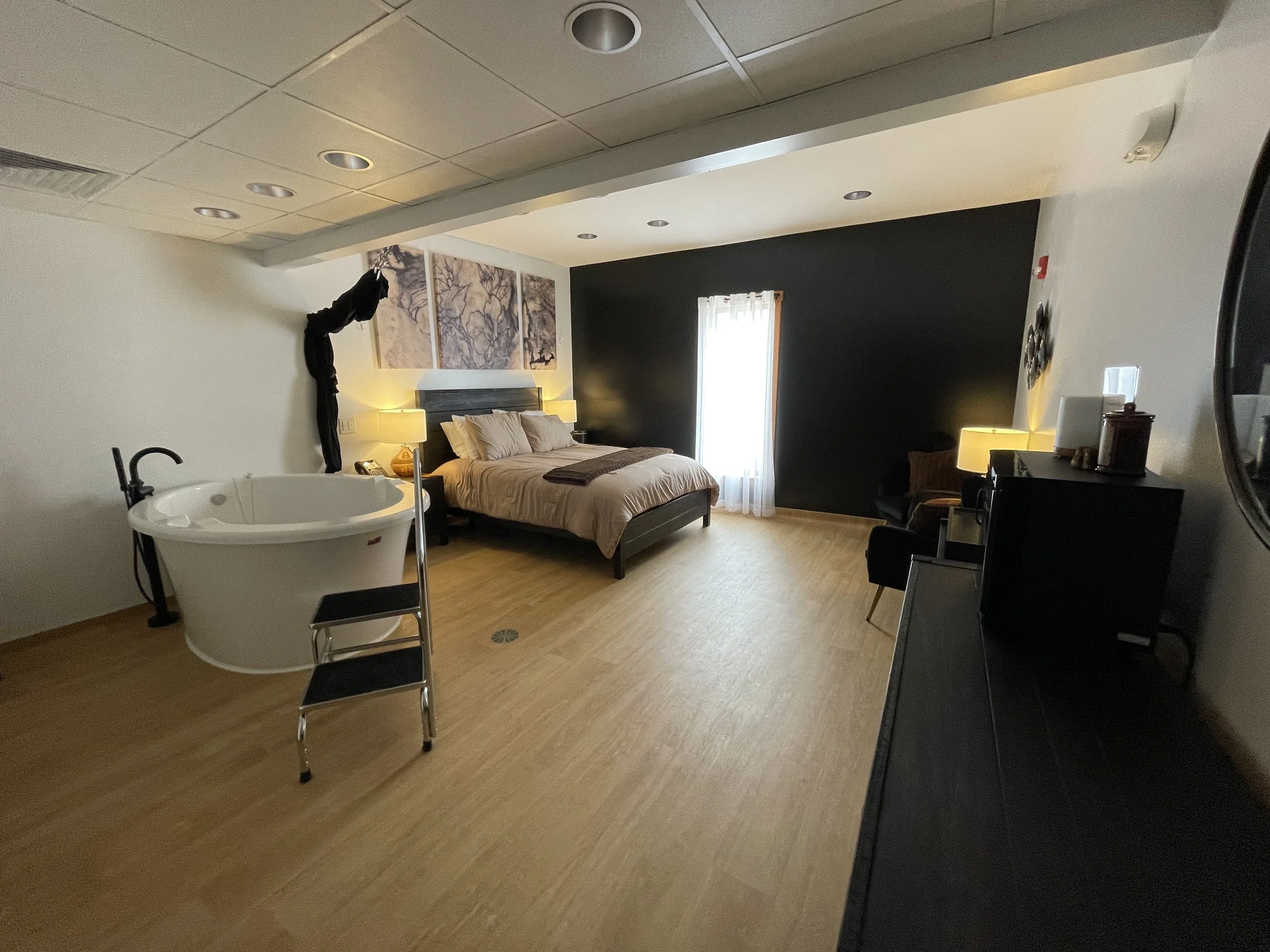
Trillium (Birth Suite)
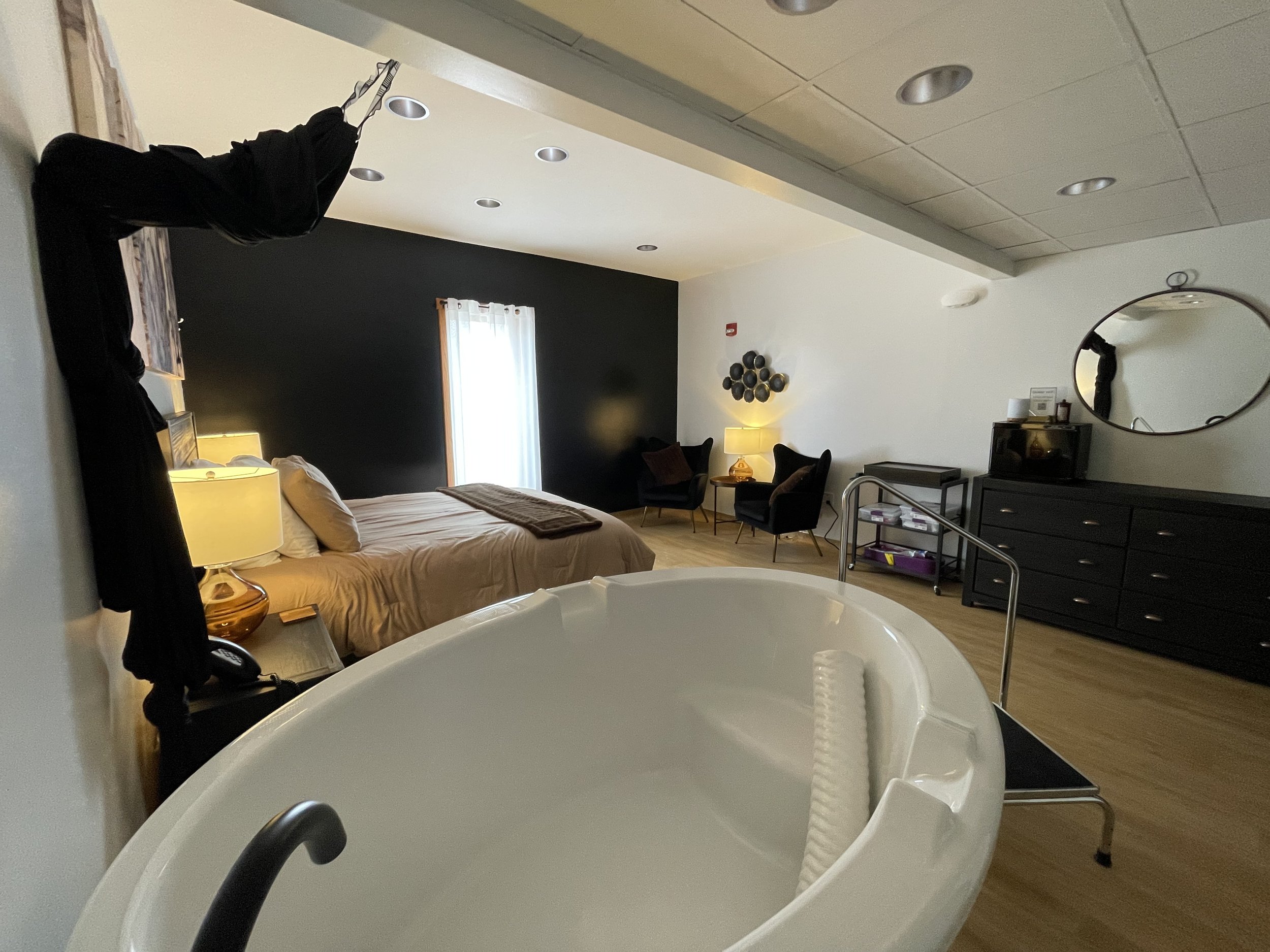
Trillium (Birth Suite)

Birth Suite Bathroom

Yarrow (Birth Suite)

Yarrow (Birth Suite)

Yarrow (Birth Suite)
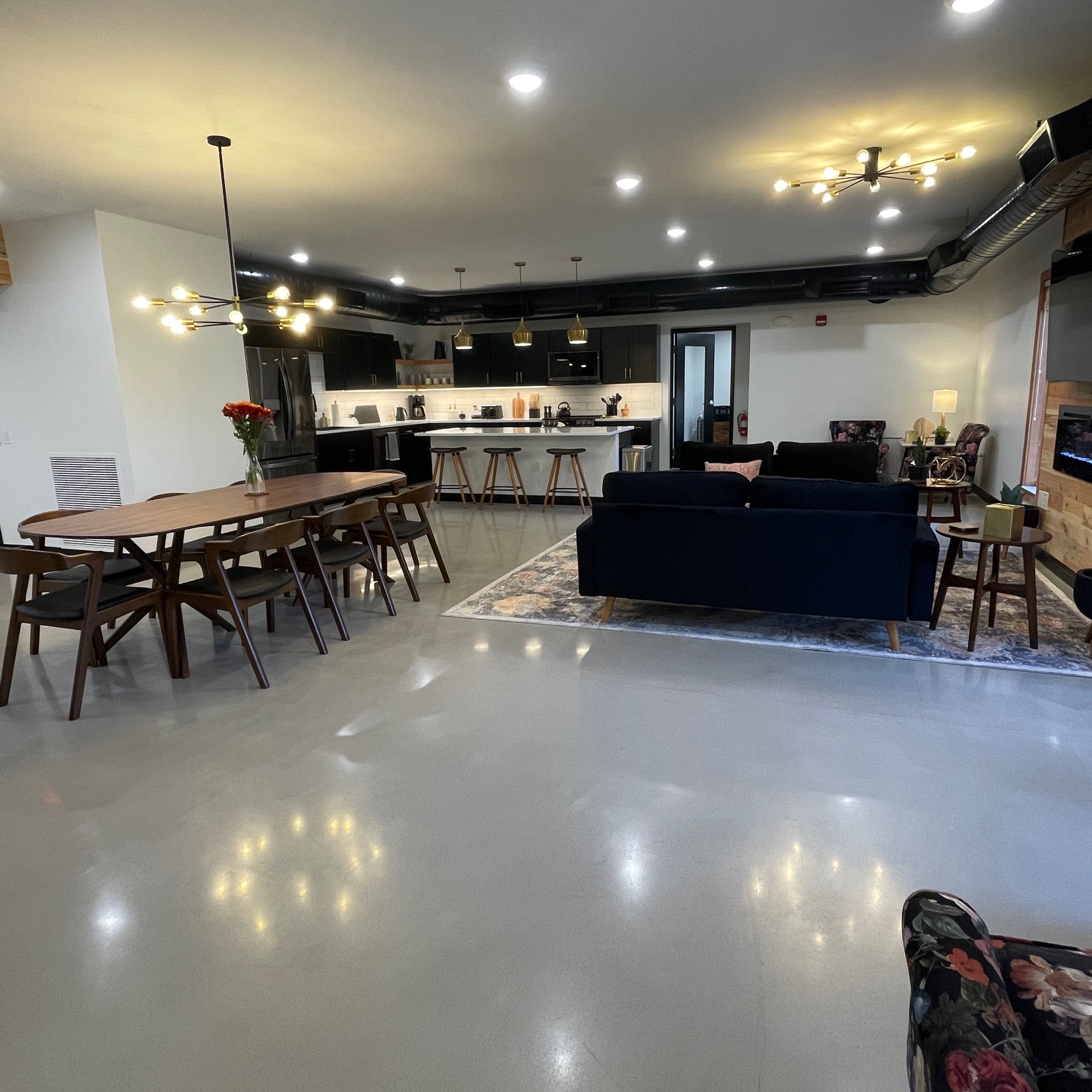
View of the family room, dining room, and kitchen.
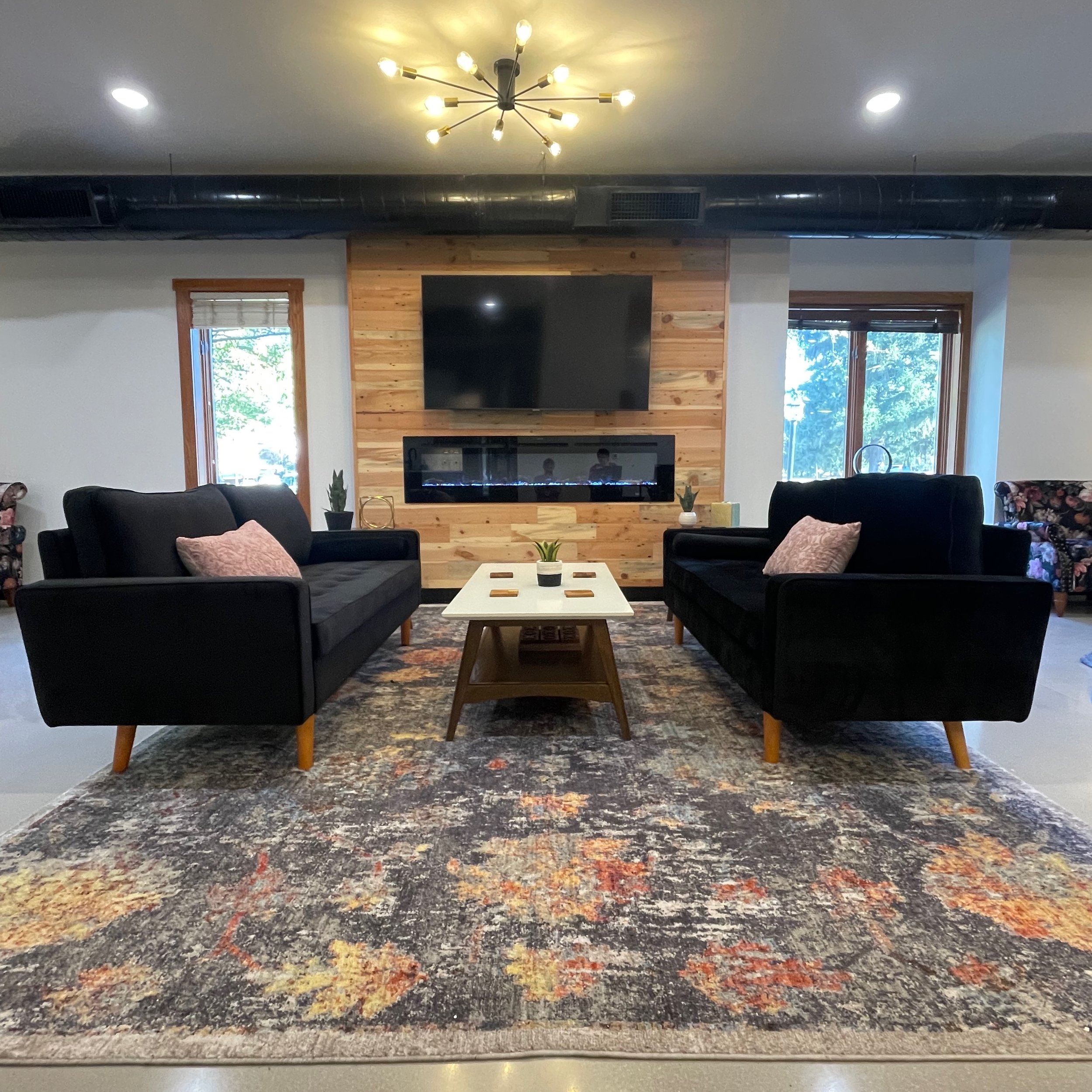
Sitting area.
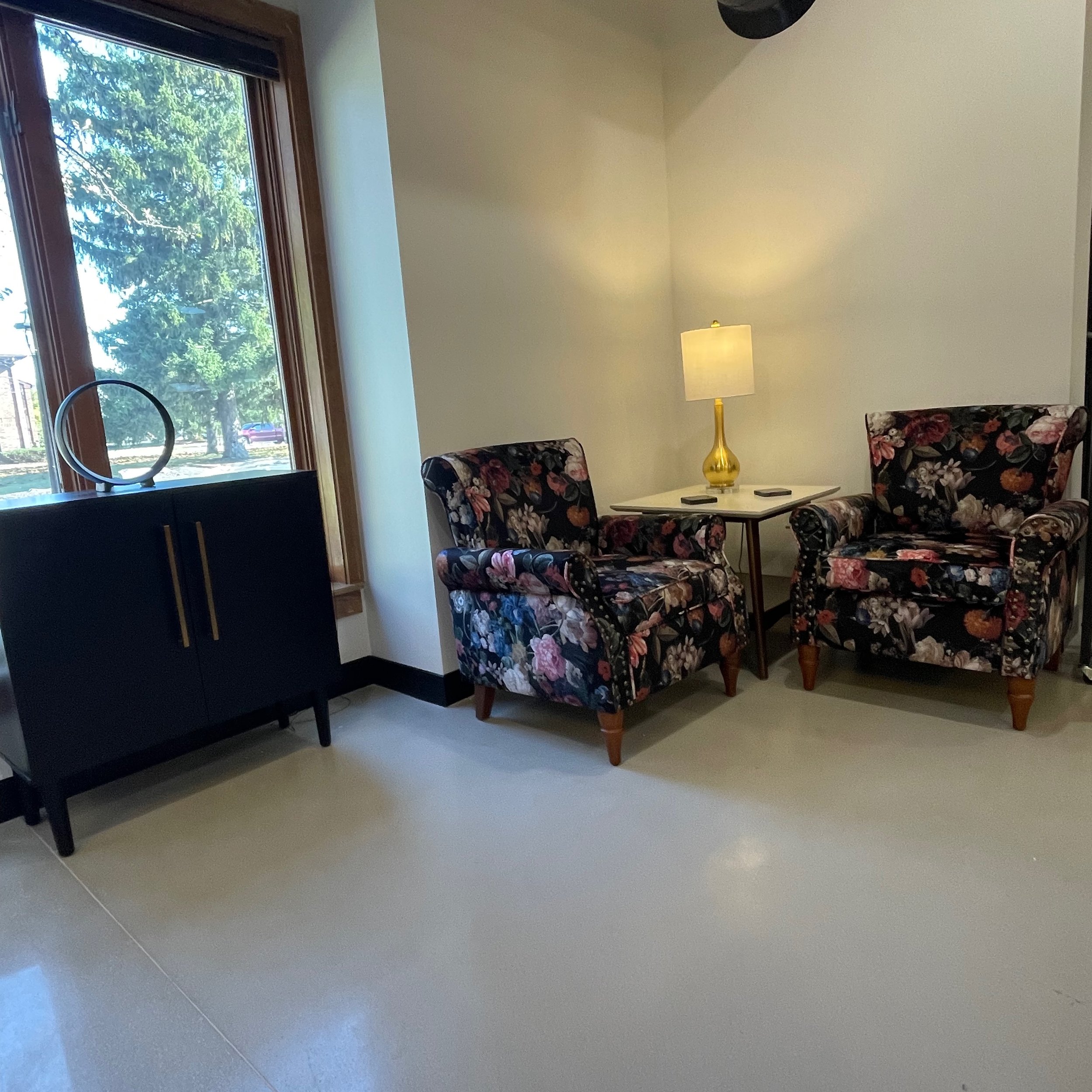
Sitting area and children's play area.
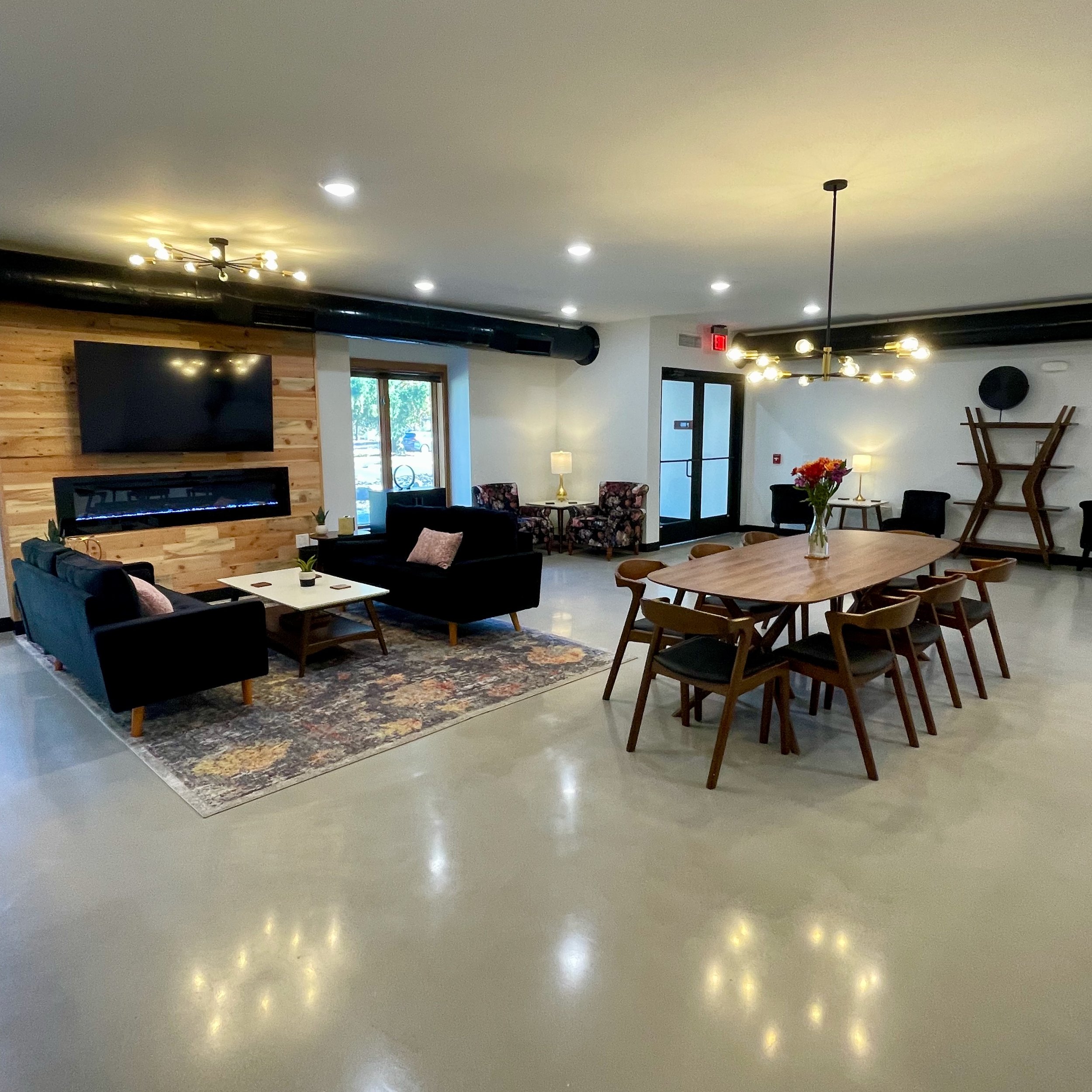
View of the dining room and family room from the kitchen.
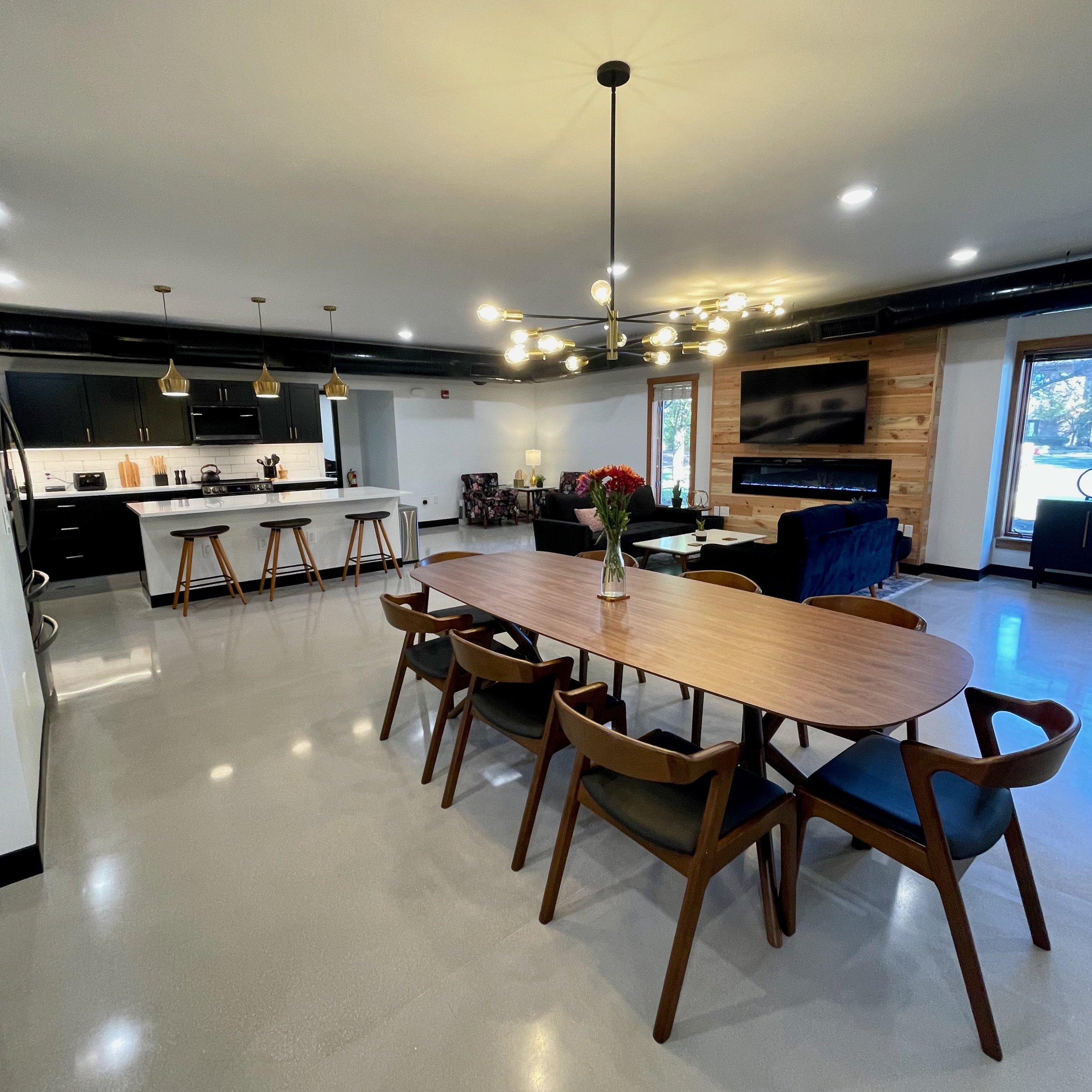
Dining room, kitchen, and family room.
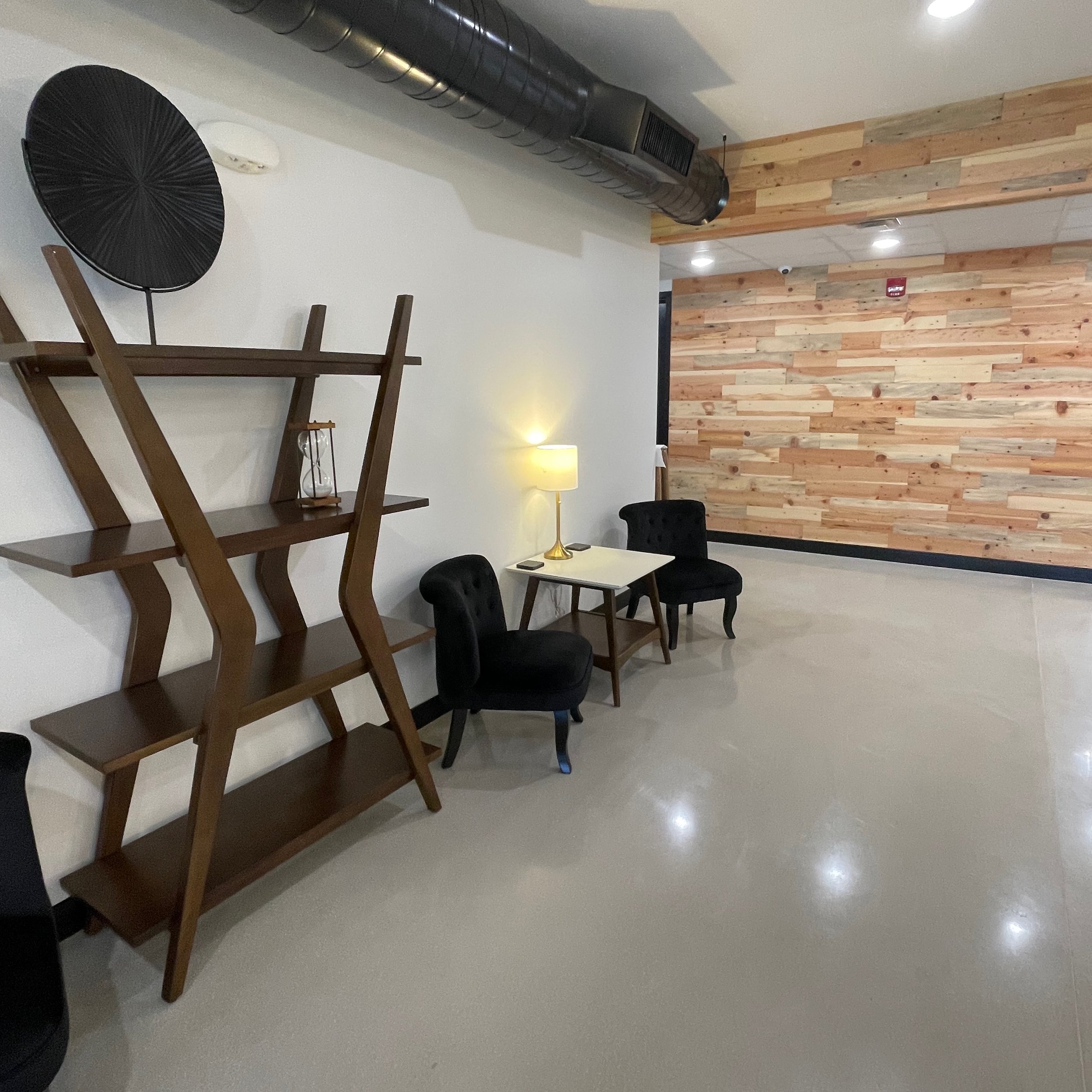
Bookshelf and sitting area.
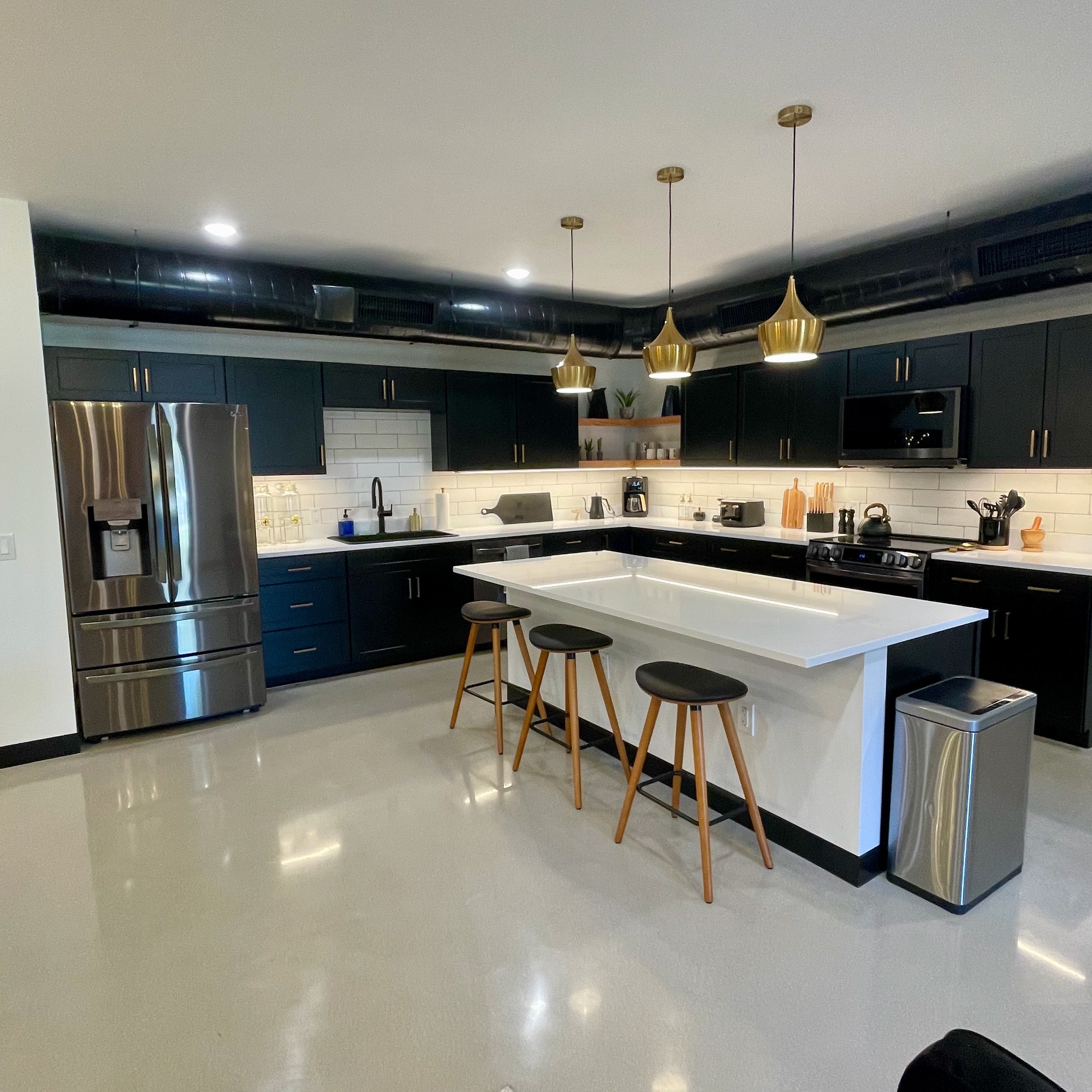
Kitchen.

Kitchen Area
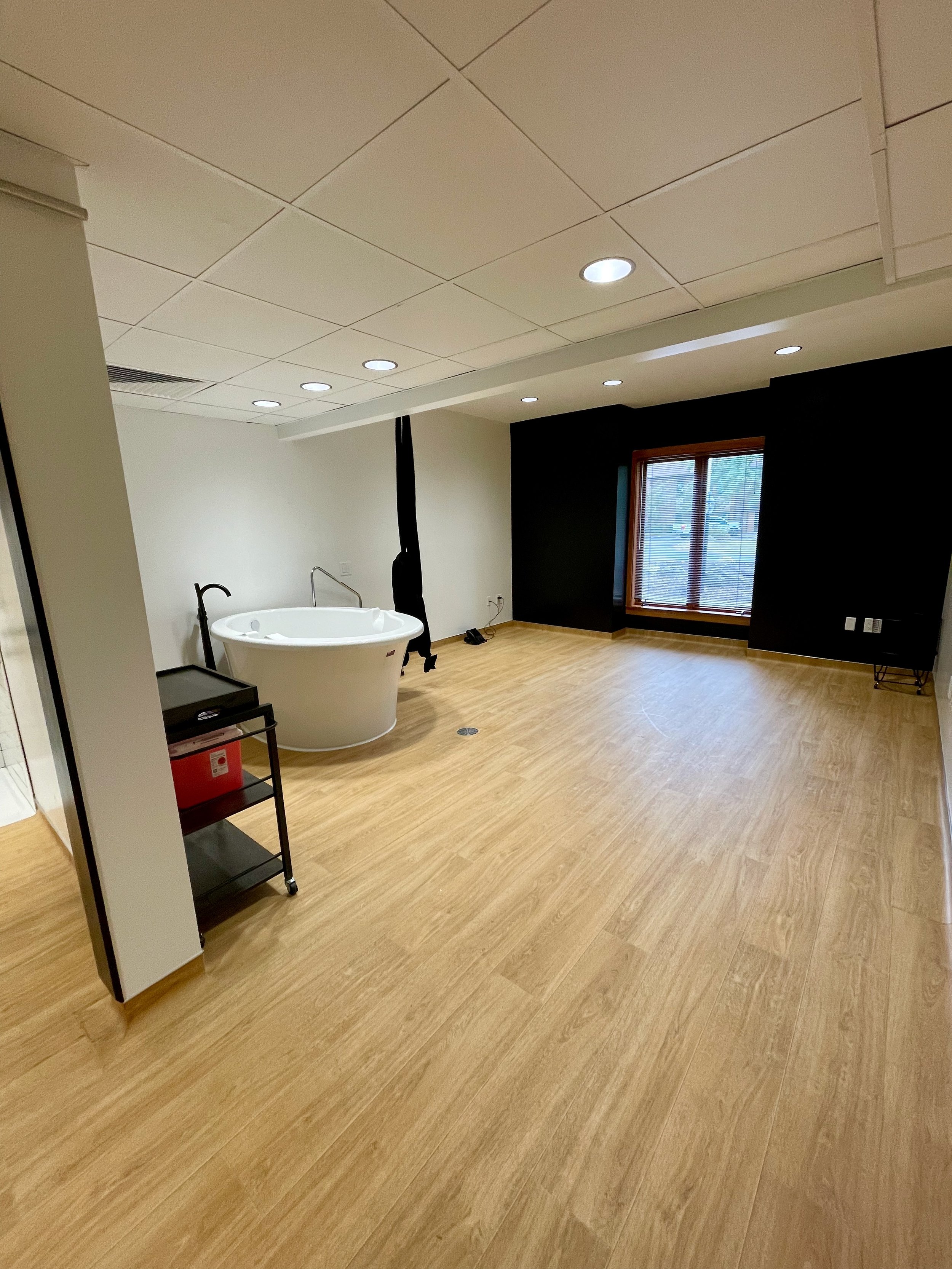
Birth Suite at Ohio Birth Center
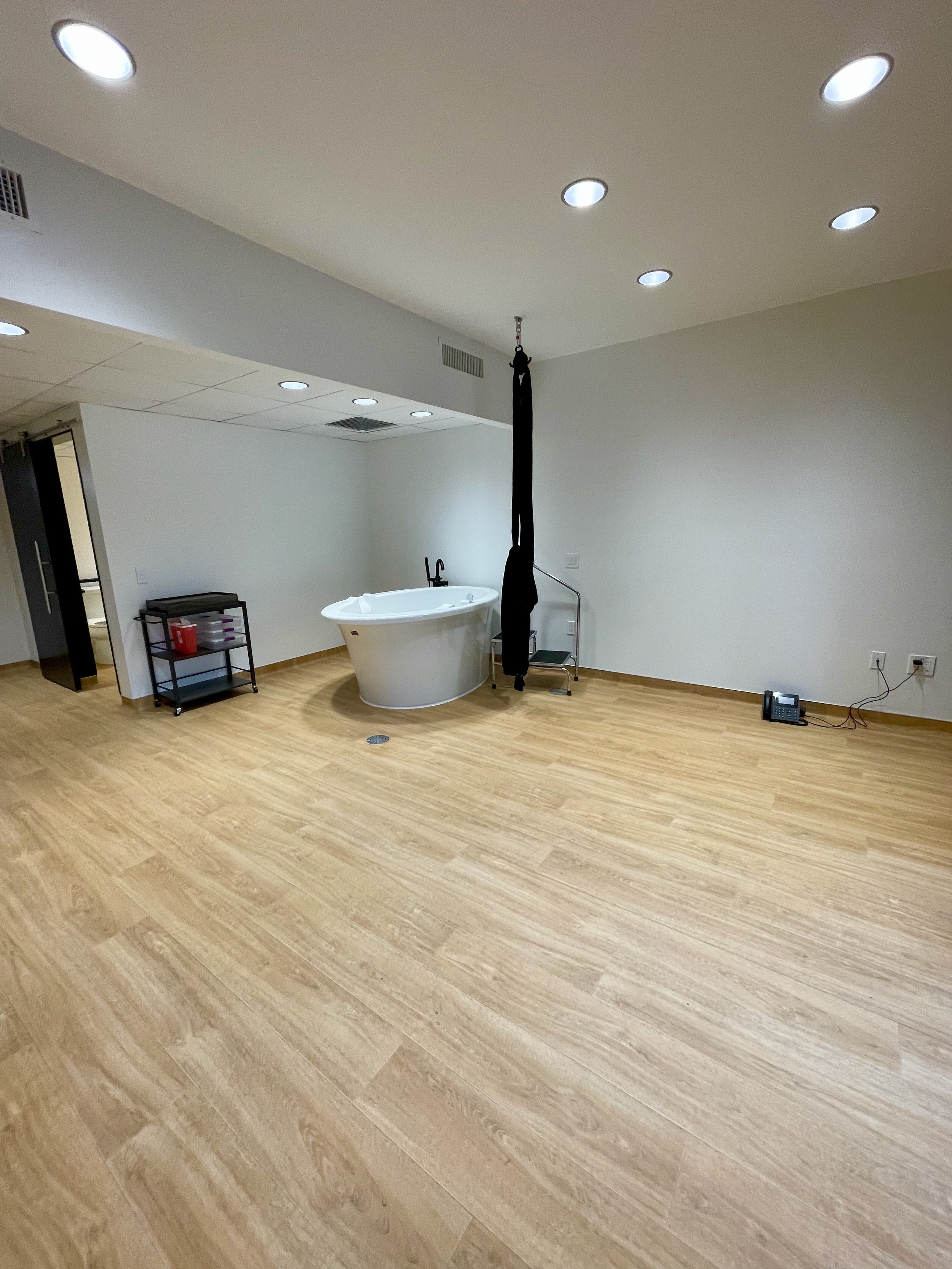
Birthing Suite at Ohio Birth Center
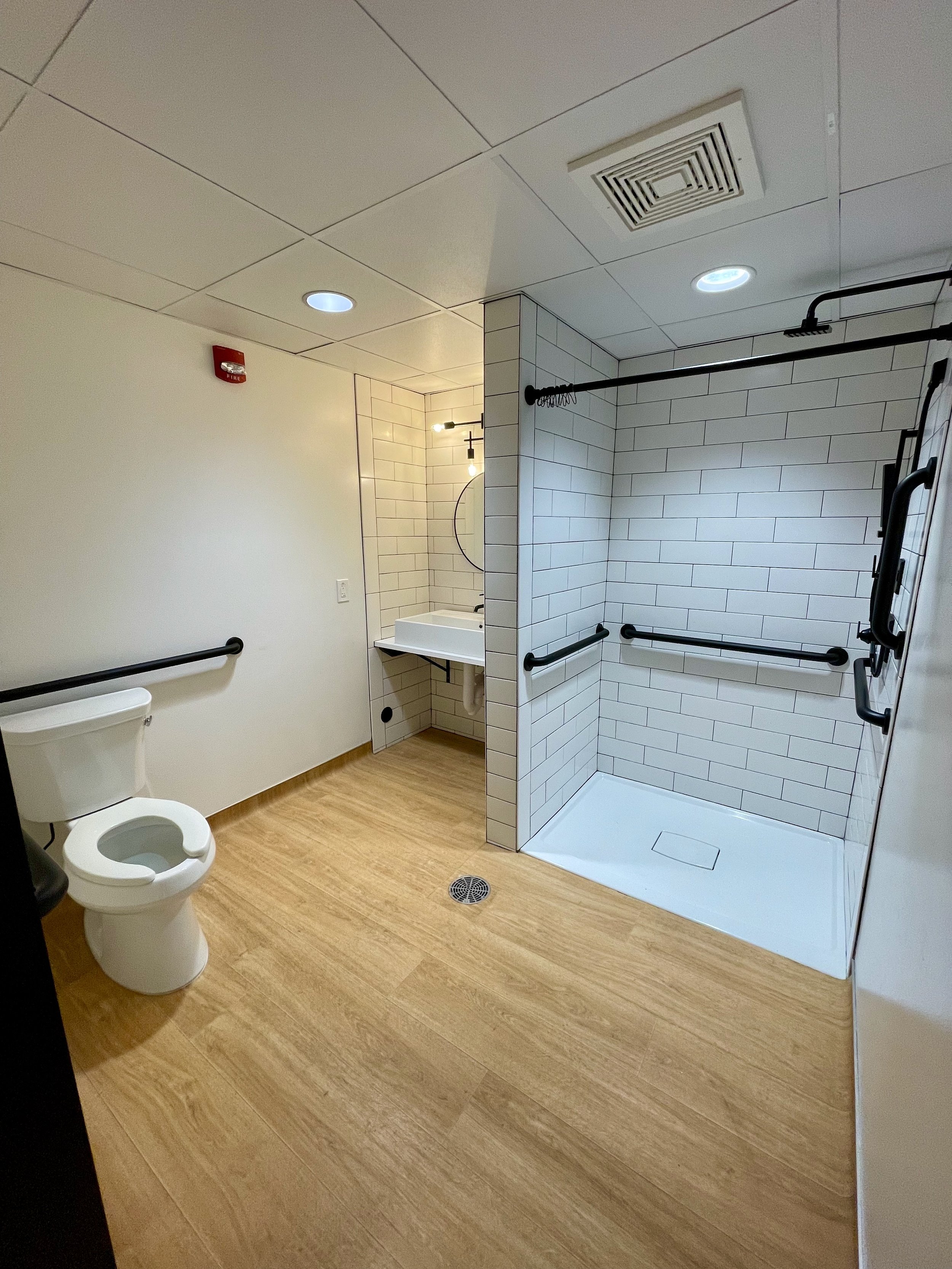
Birthing Suite Bathroom
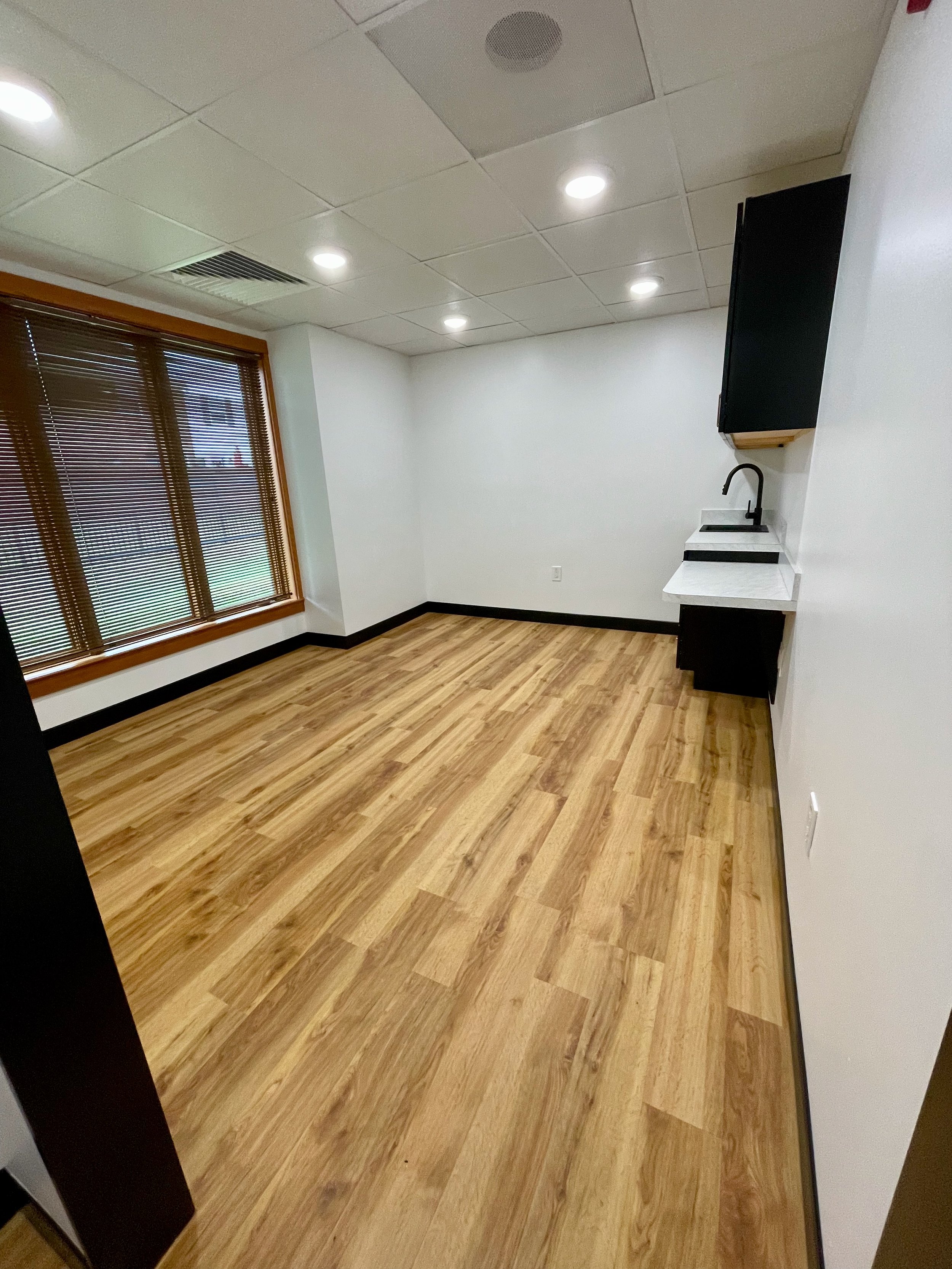
Clinic Room at Ohio Birth Center
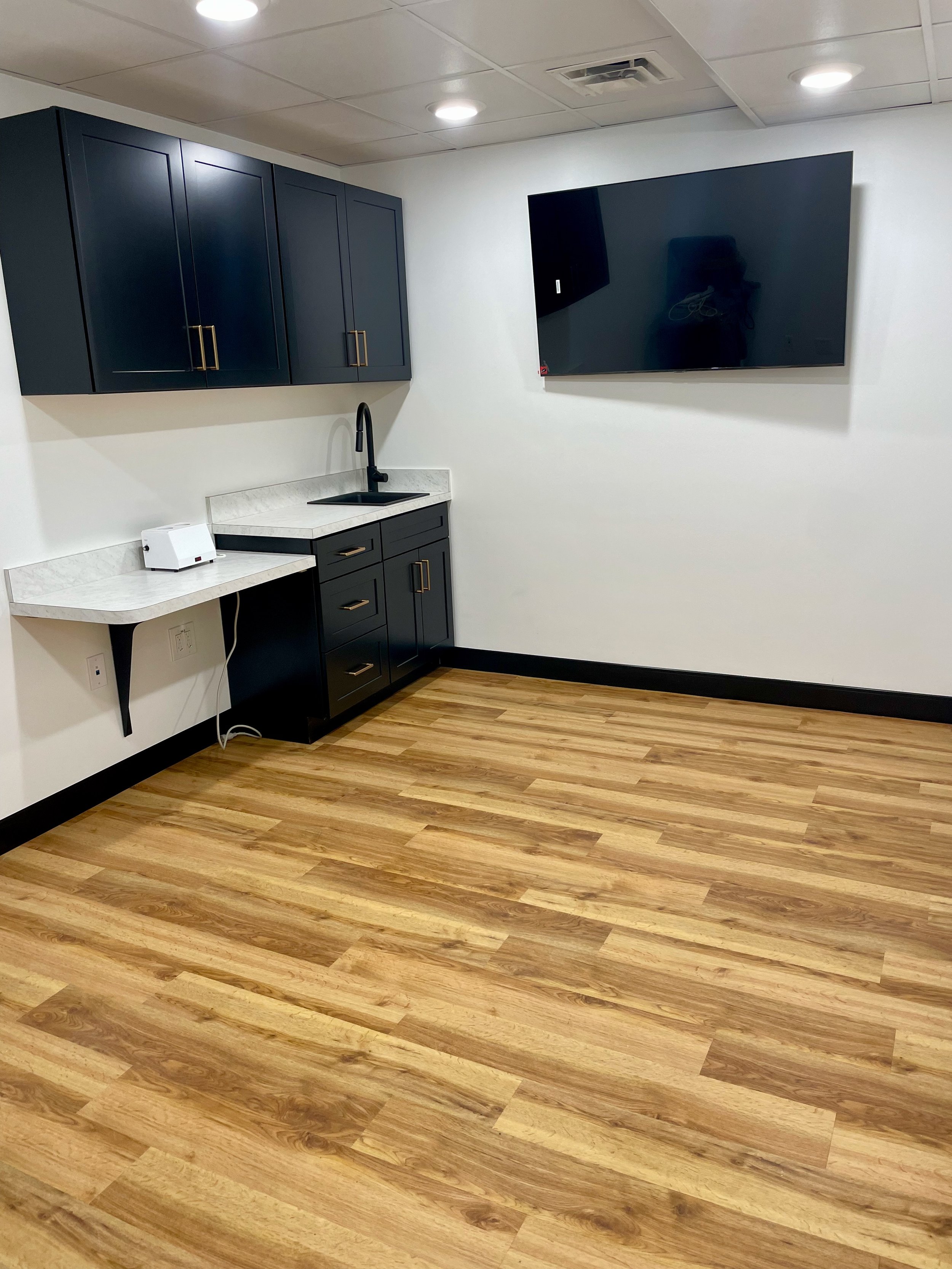
Ultrasound Room at Ohio Birth Center
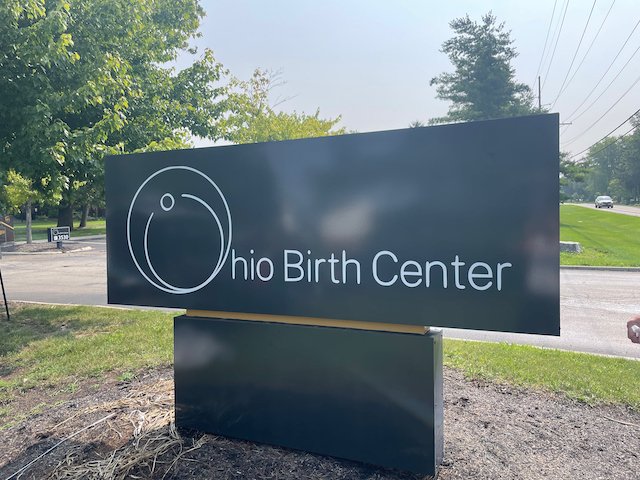
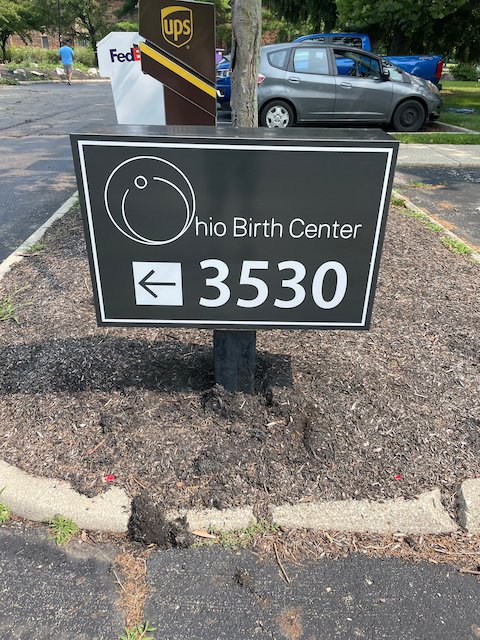
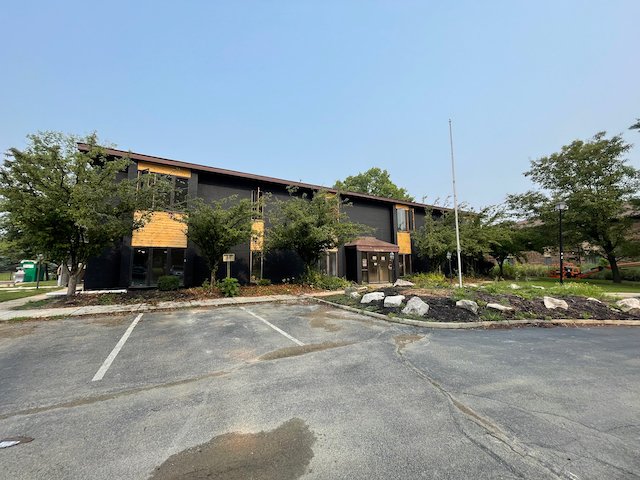
Front of Ohio Birth Center
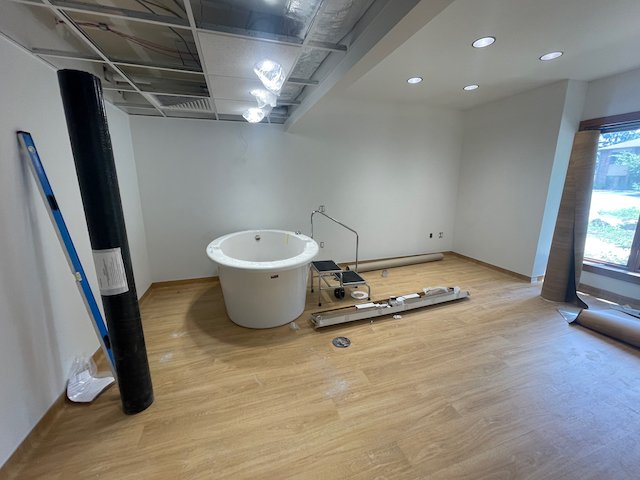
Birthing Suite One
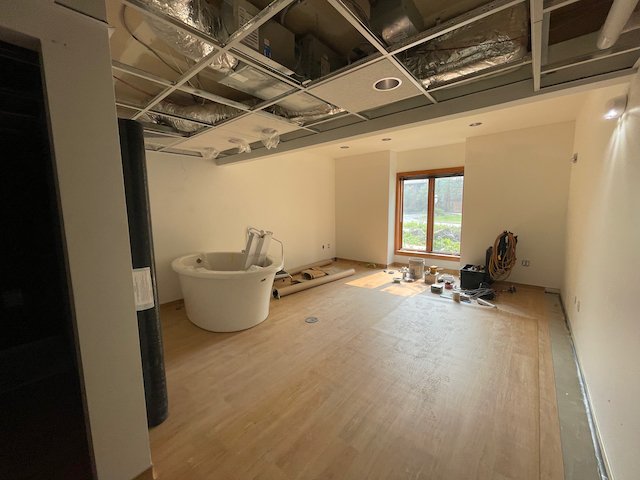
Birthing Suite Two
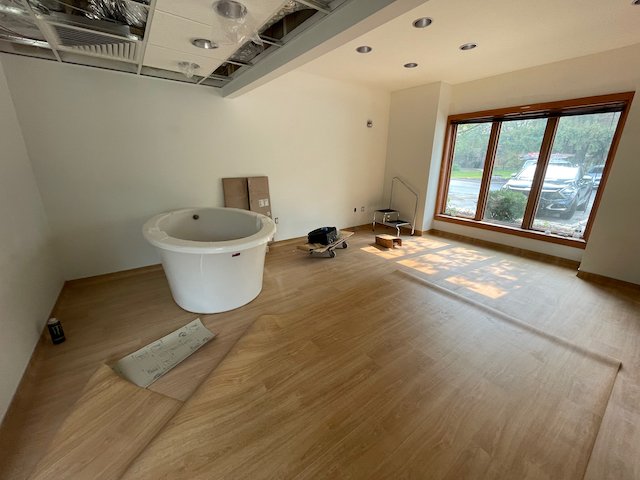
Birthing Suite Three
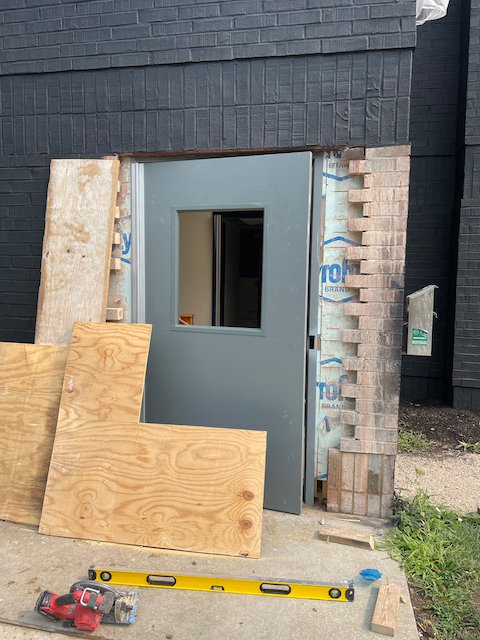
Emergency door for transports.
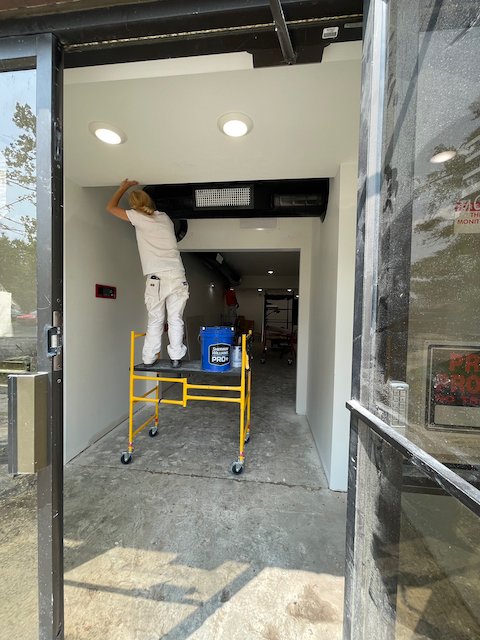
Front entryway.
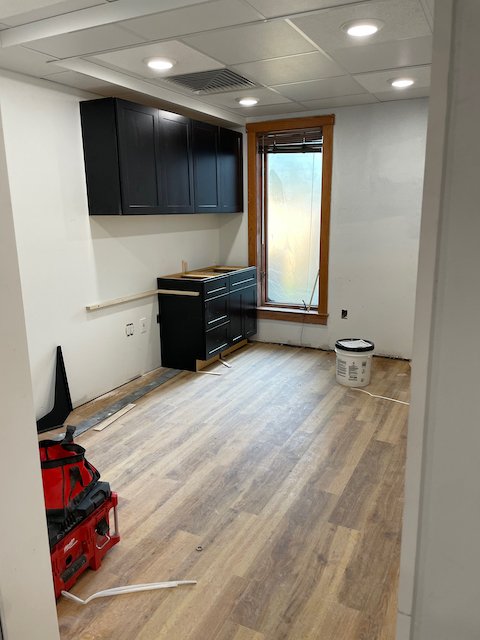
Clinic room.
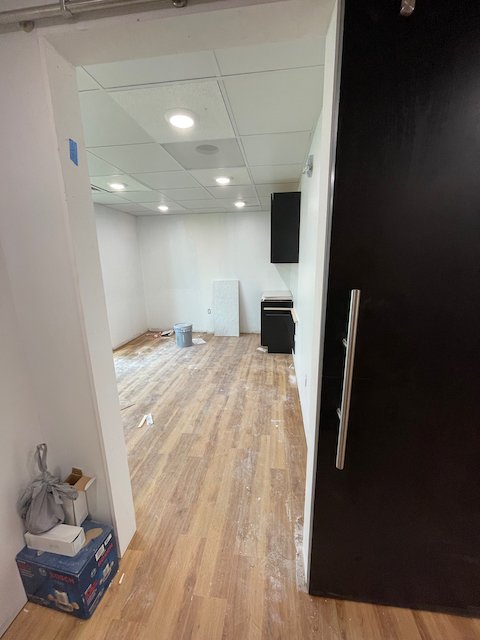
Clinic room.
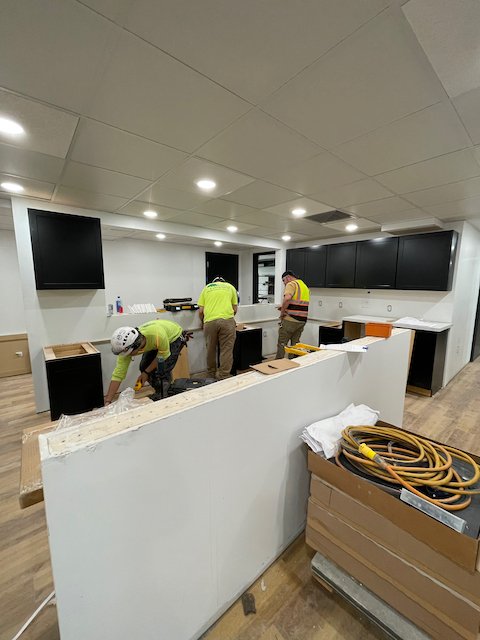
Nurses' station on the clinic side.
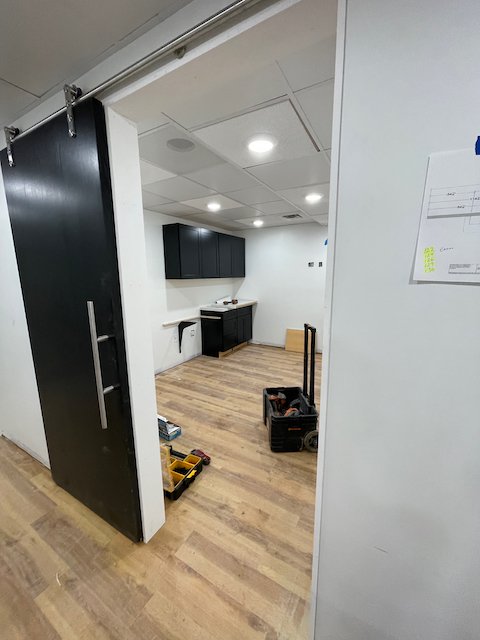
Clinic room.
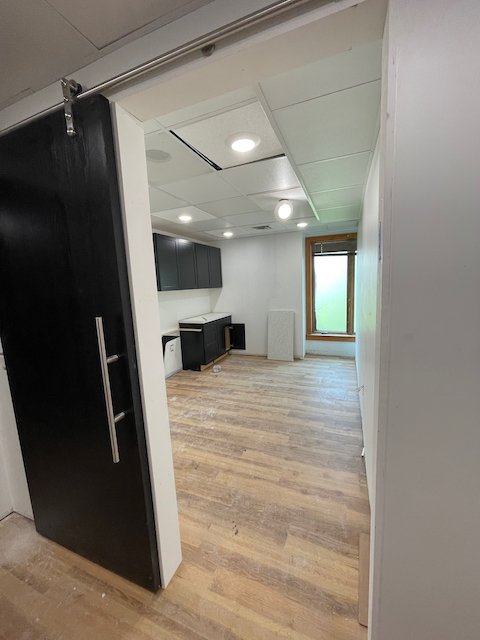
Clinic room.
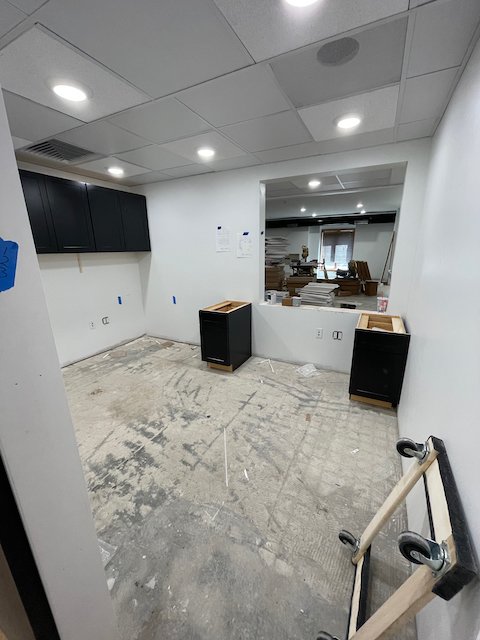
Front desk area.
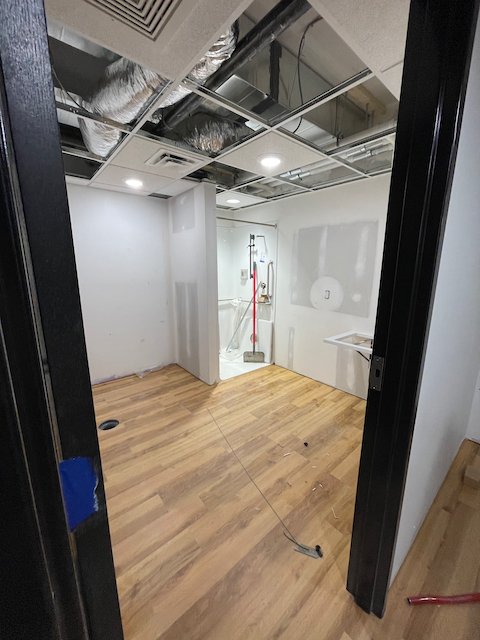
Staff bathroom and shower
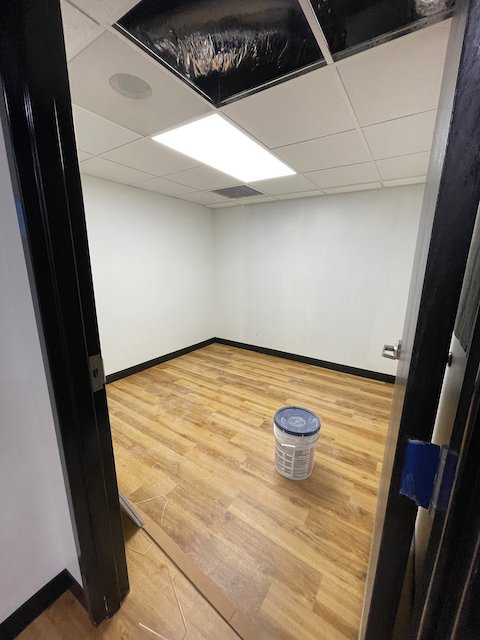
Clean laundry room.
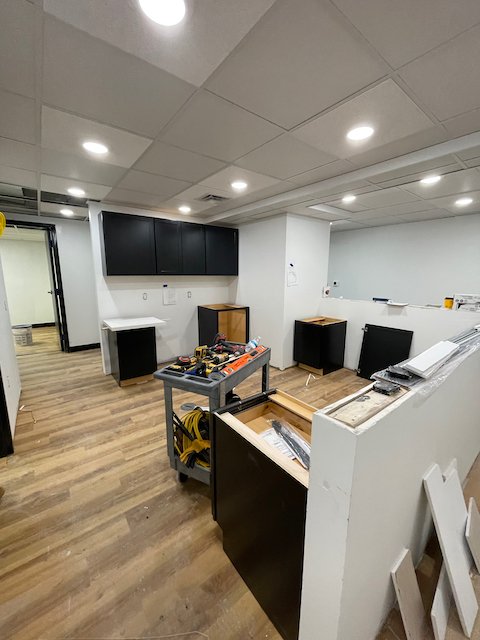
Nurses' station on the birth center side.
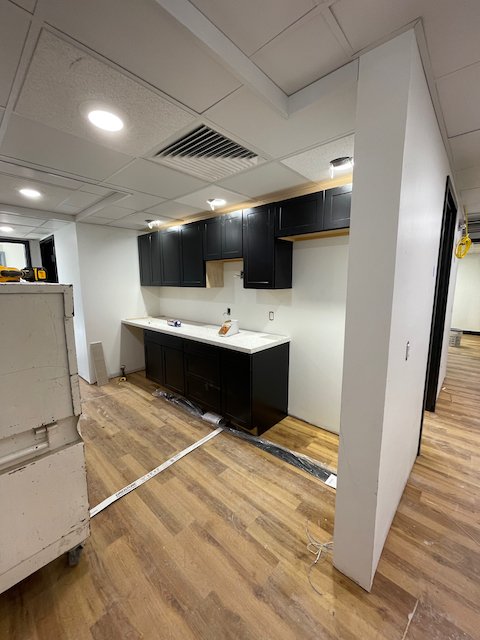
Nourishment station on the birth center side.
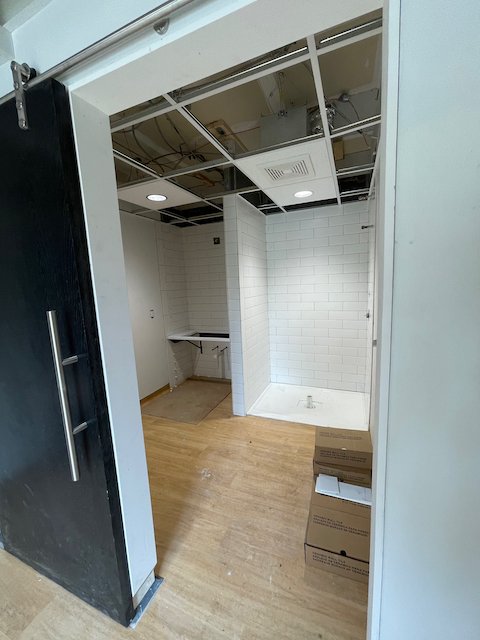
Bathroom in a birthing suite.
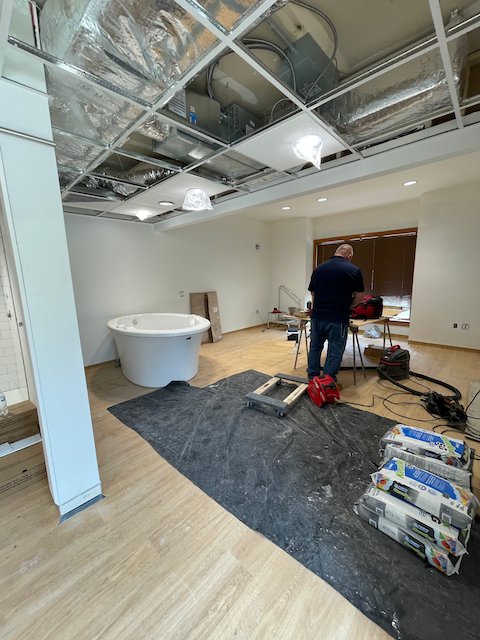
Birthing Suite Three
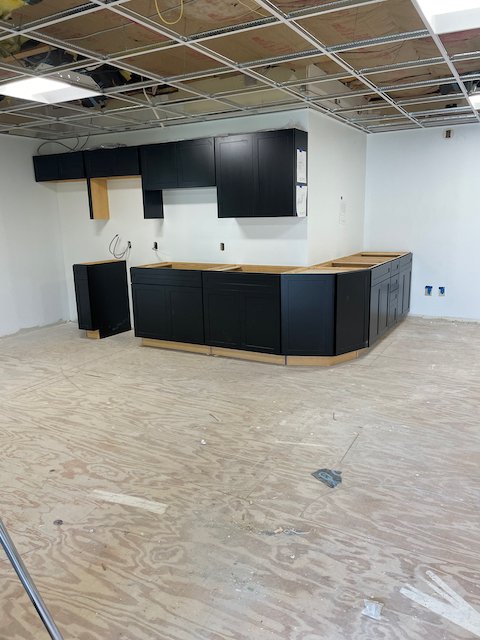
Classroom and Event Space
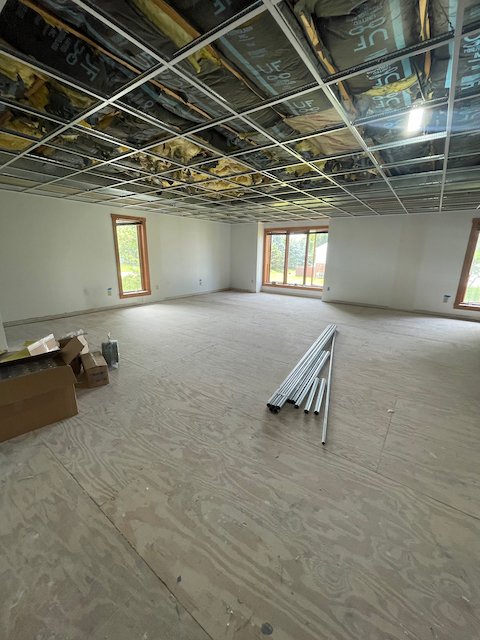
Classroom and Event Space
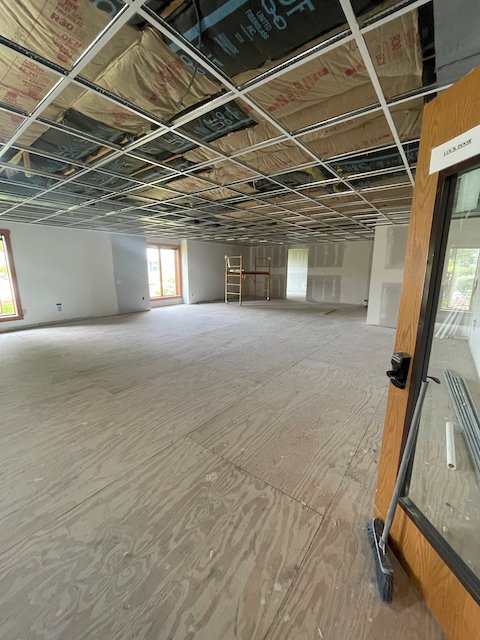
Classroom and Event Space
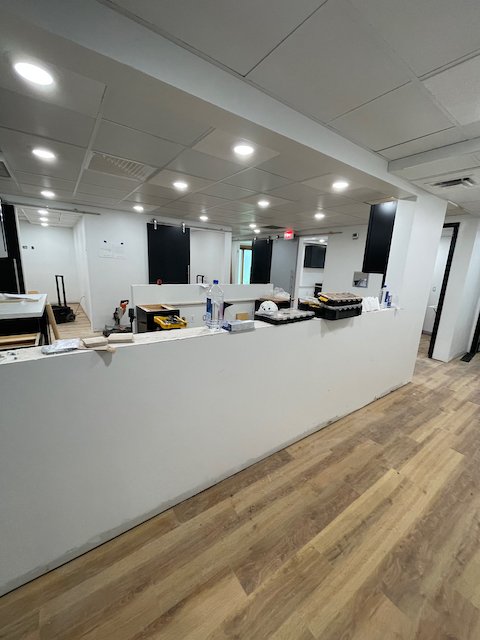
Nurses' station on the clinic side.
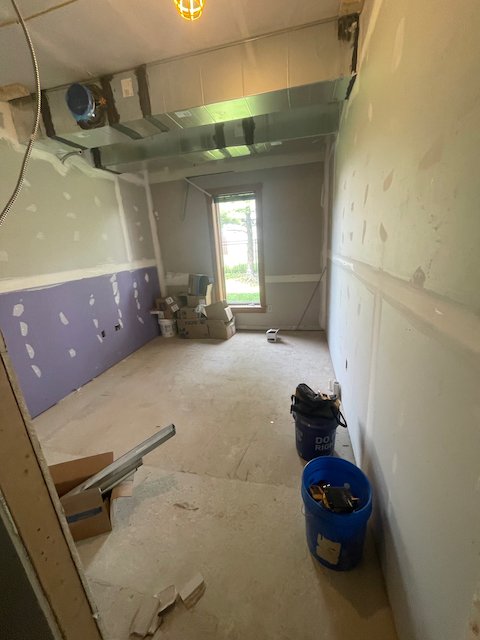
Clinic Room
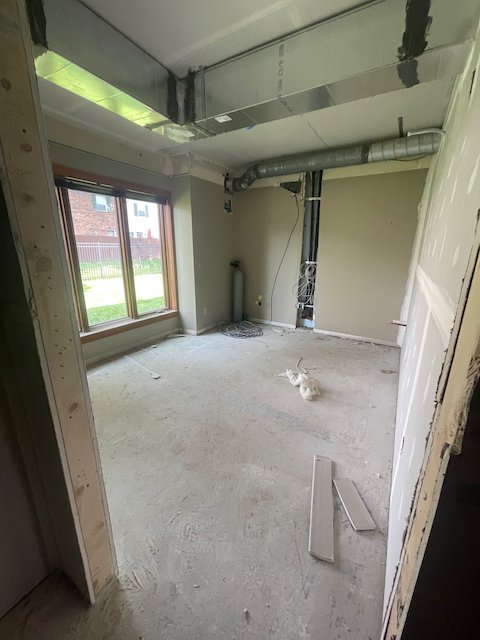
Clinic Room
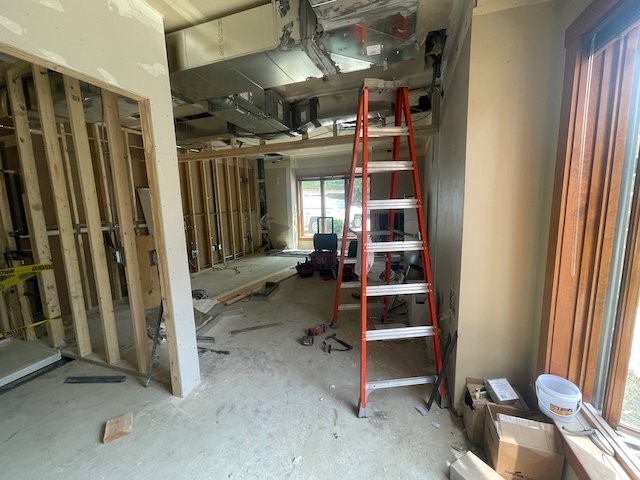
Birth Suite Three
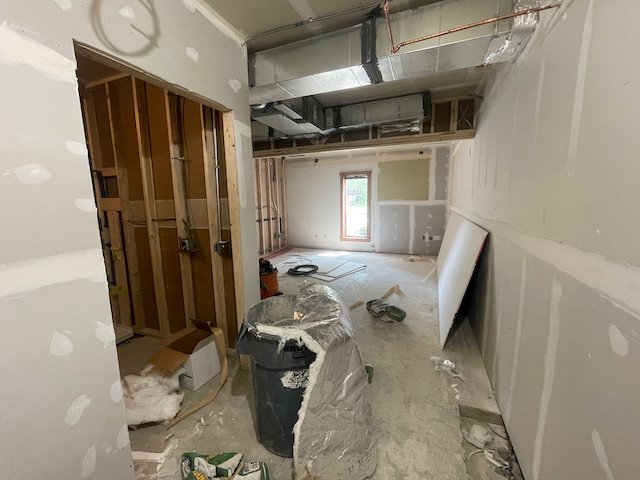
Birth Suite Two
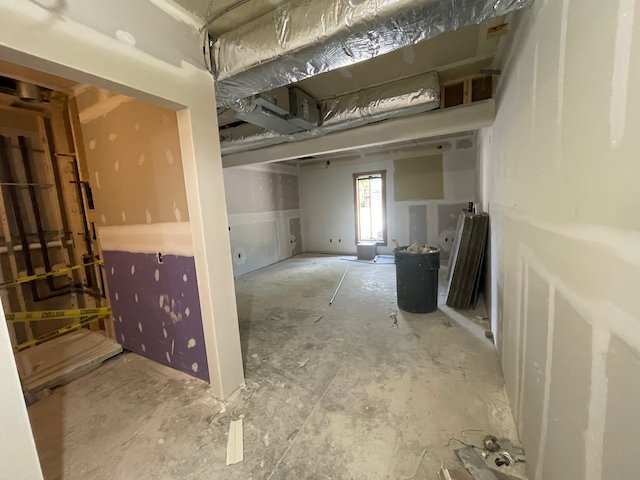
Birth Suite Two
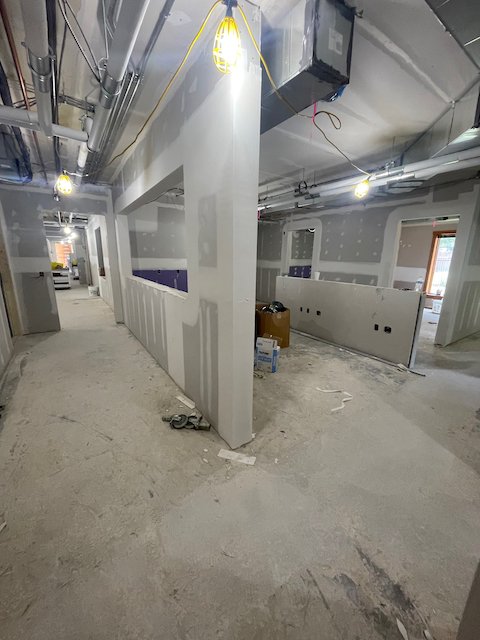
Nurses' station on the clinic side.
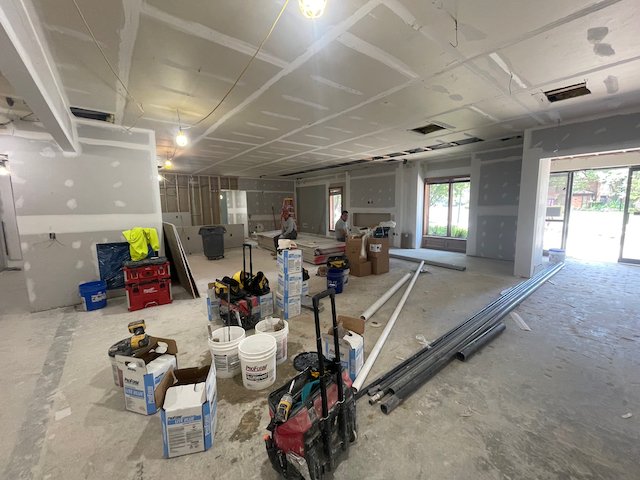
Waiting Room/Family Room/Kitchen
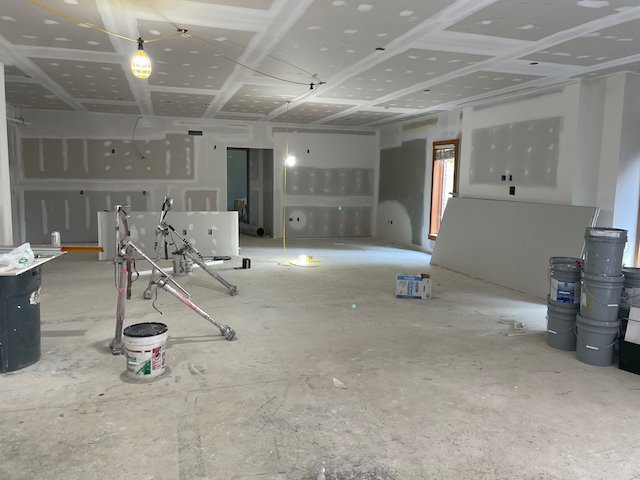
Waiting Room/Family Room/Kitchen
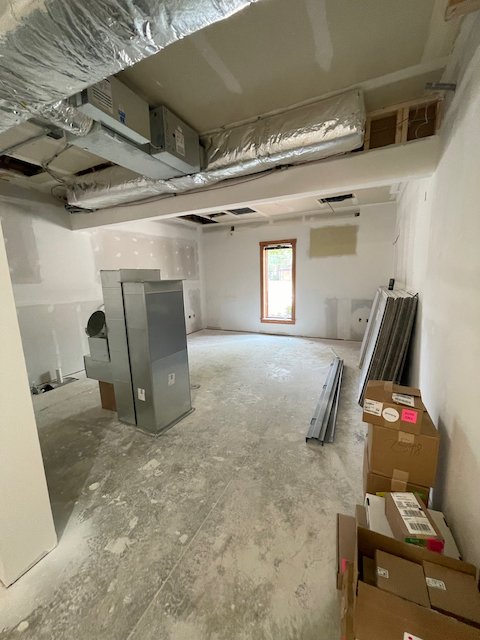
Birth Suite Two
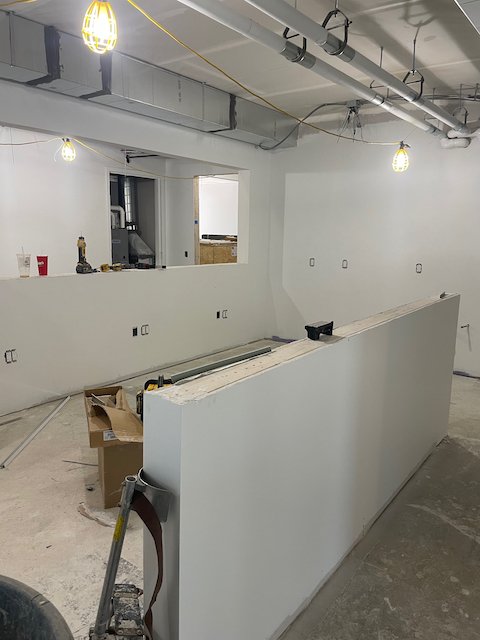
Nurses' station on the birth center side.
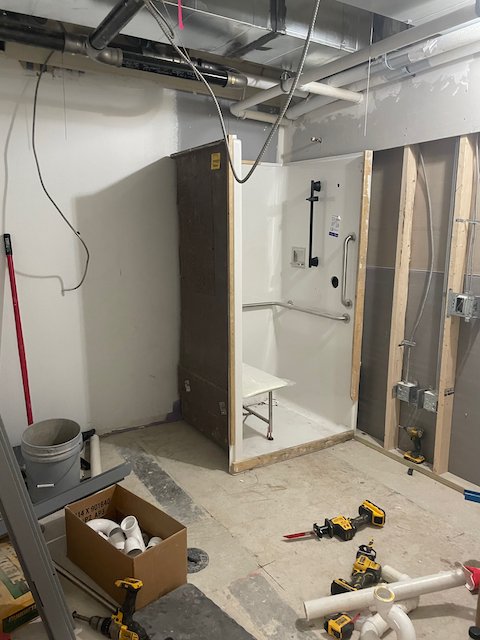
Staff bathroom and shower.
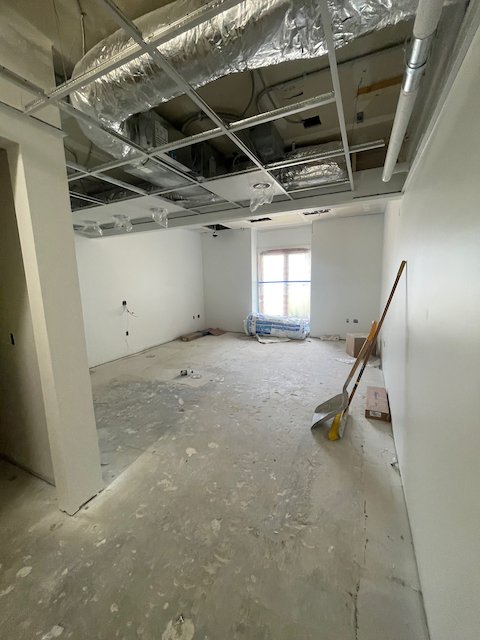
Birthing Suite Two
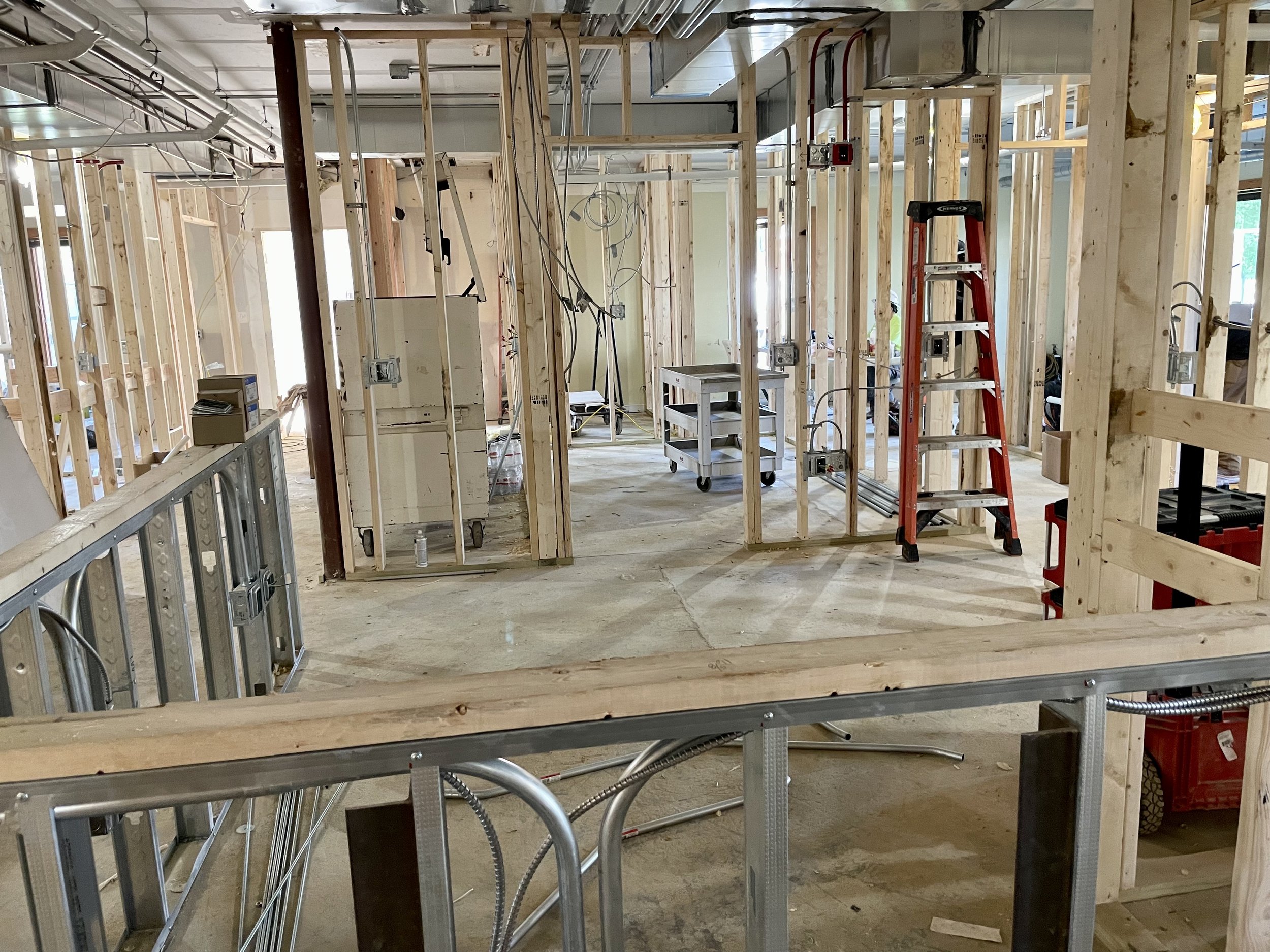
Nurses' station.
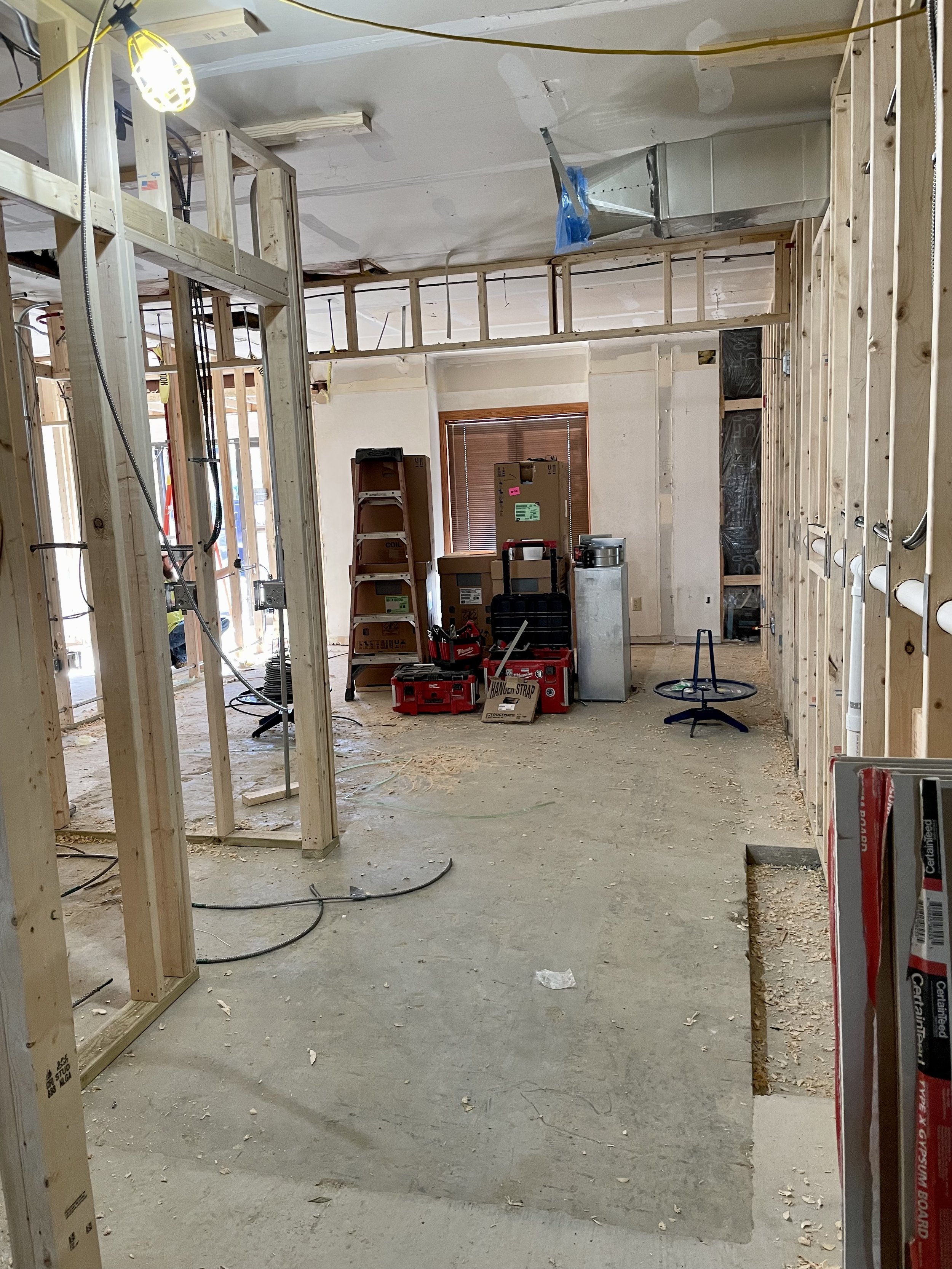
Birthing suite 1.
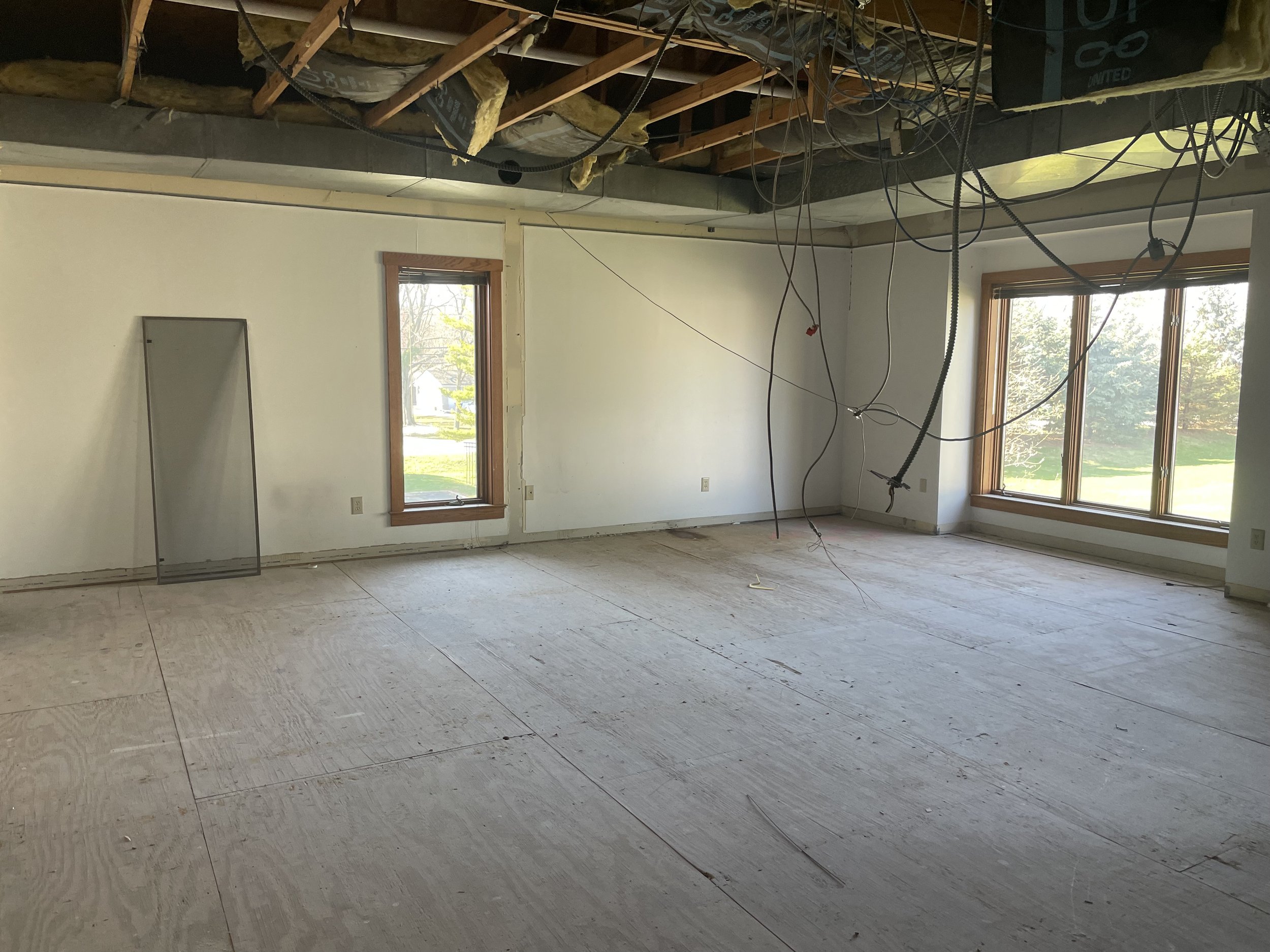
What will be our classroom and event space!
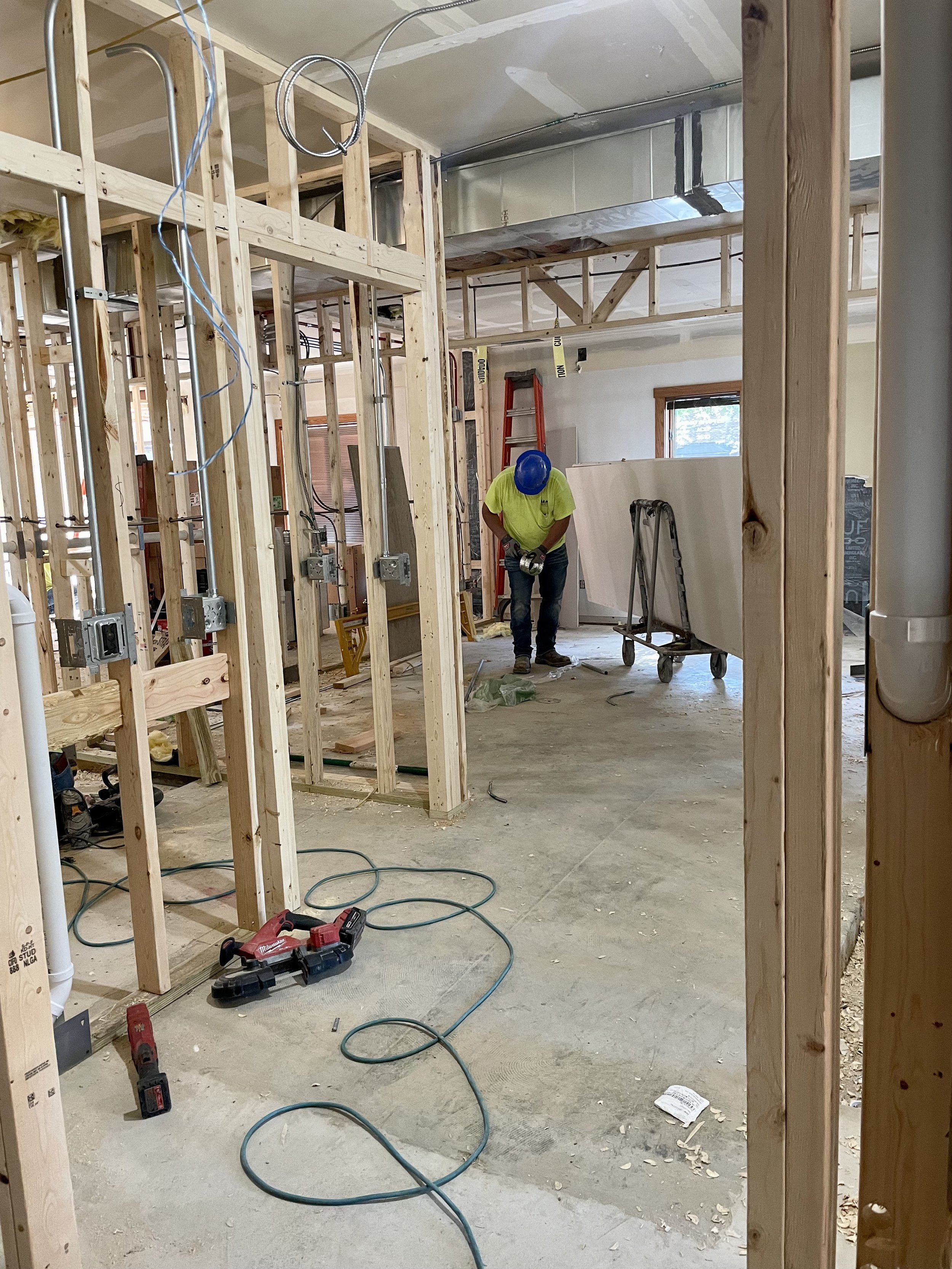
Birthing Suite 2.
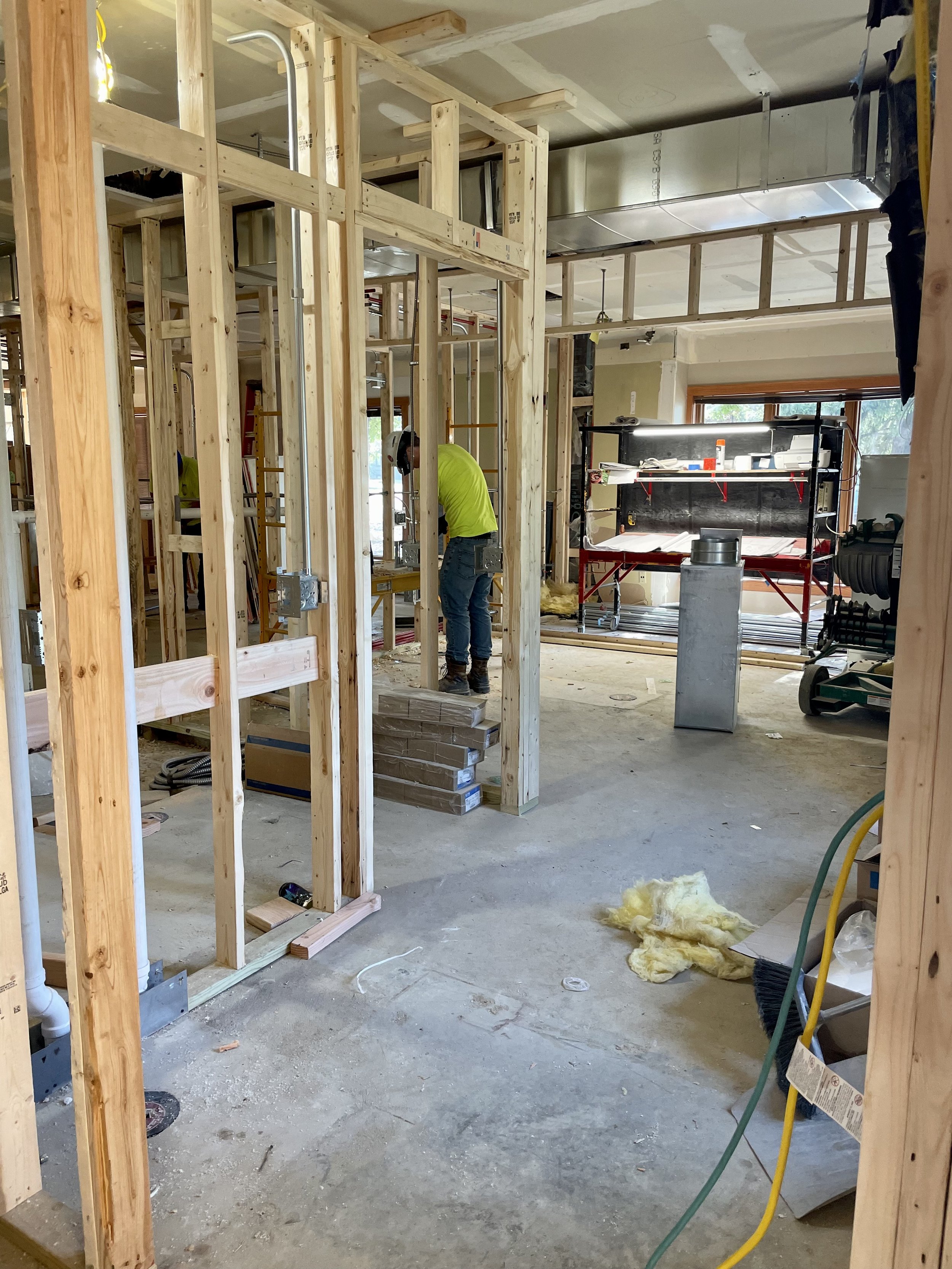
Birthing suite 3.
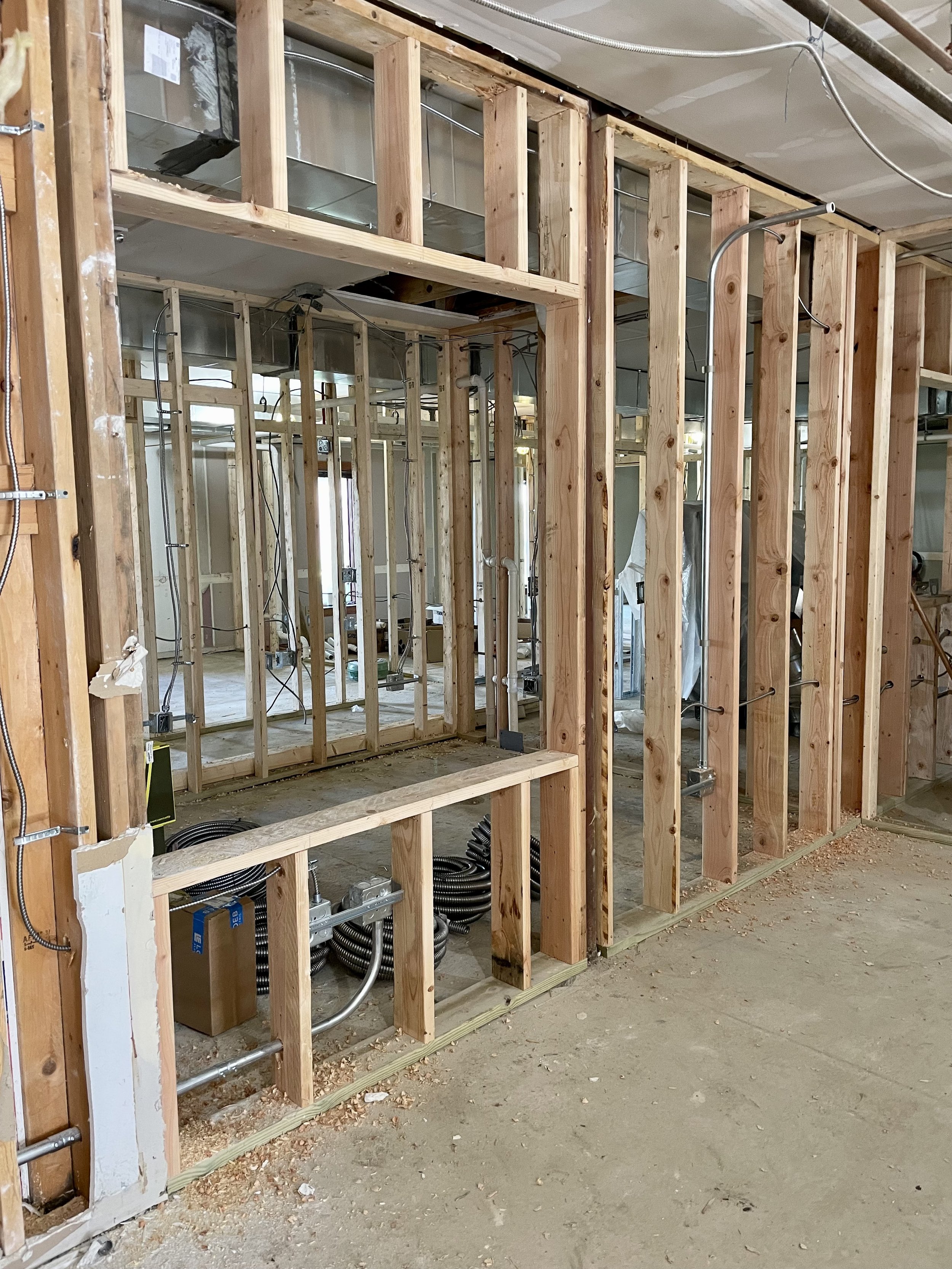
Reception window.
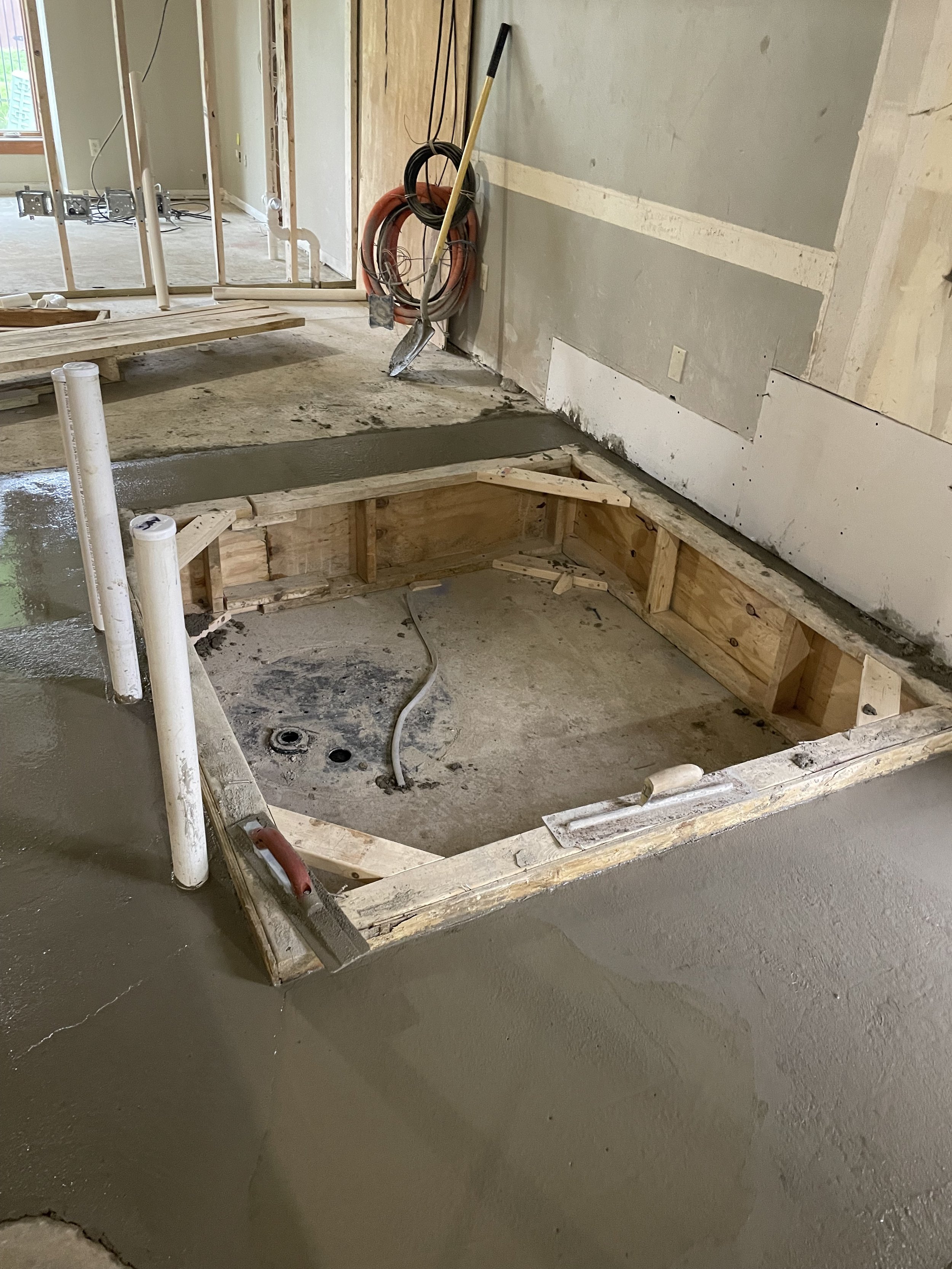
The bottom of a soon to be elevator shaft.
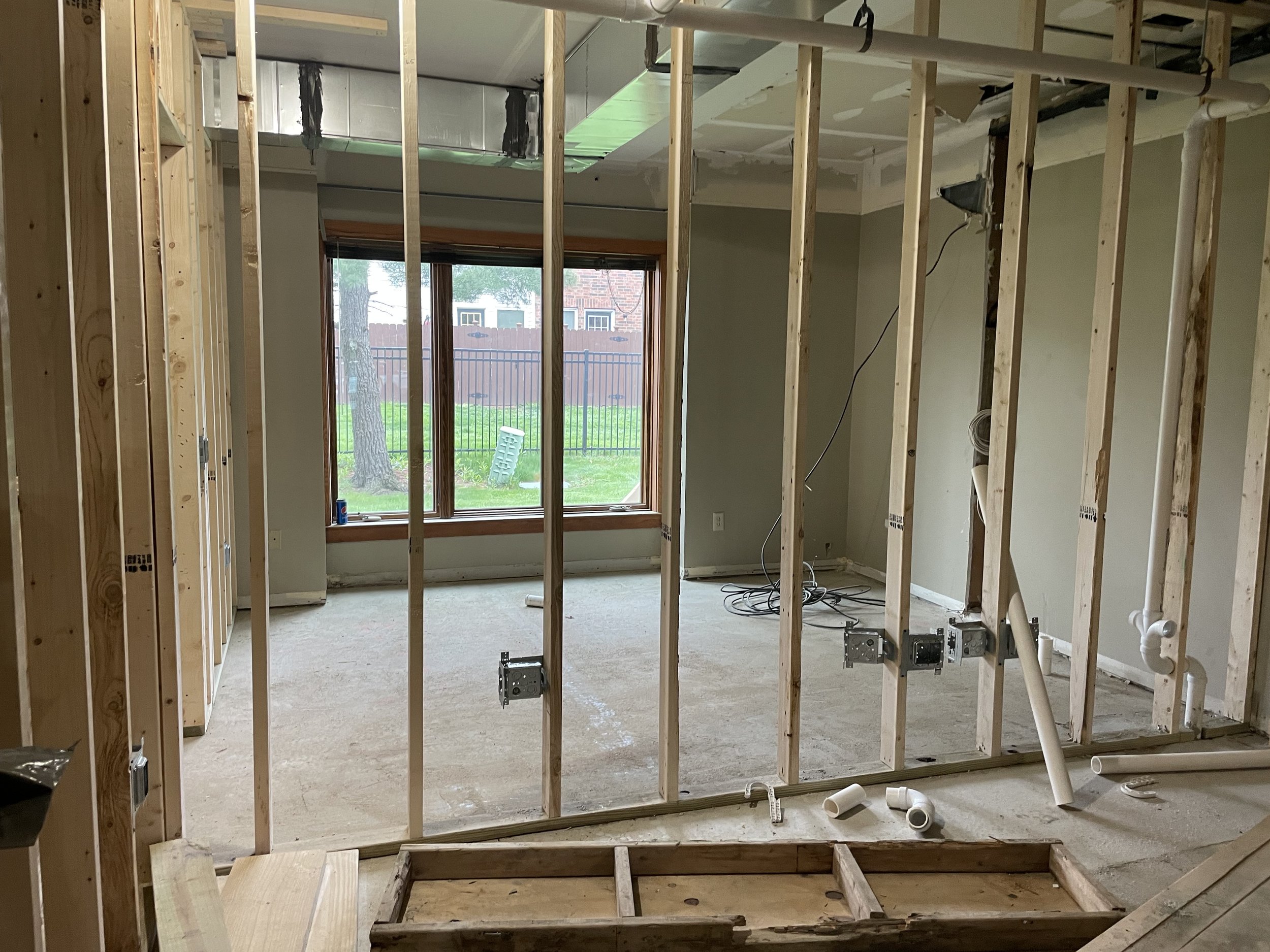
One of the clinic rooms.
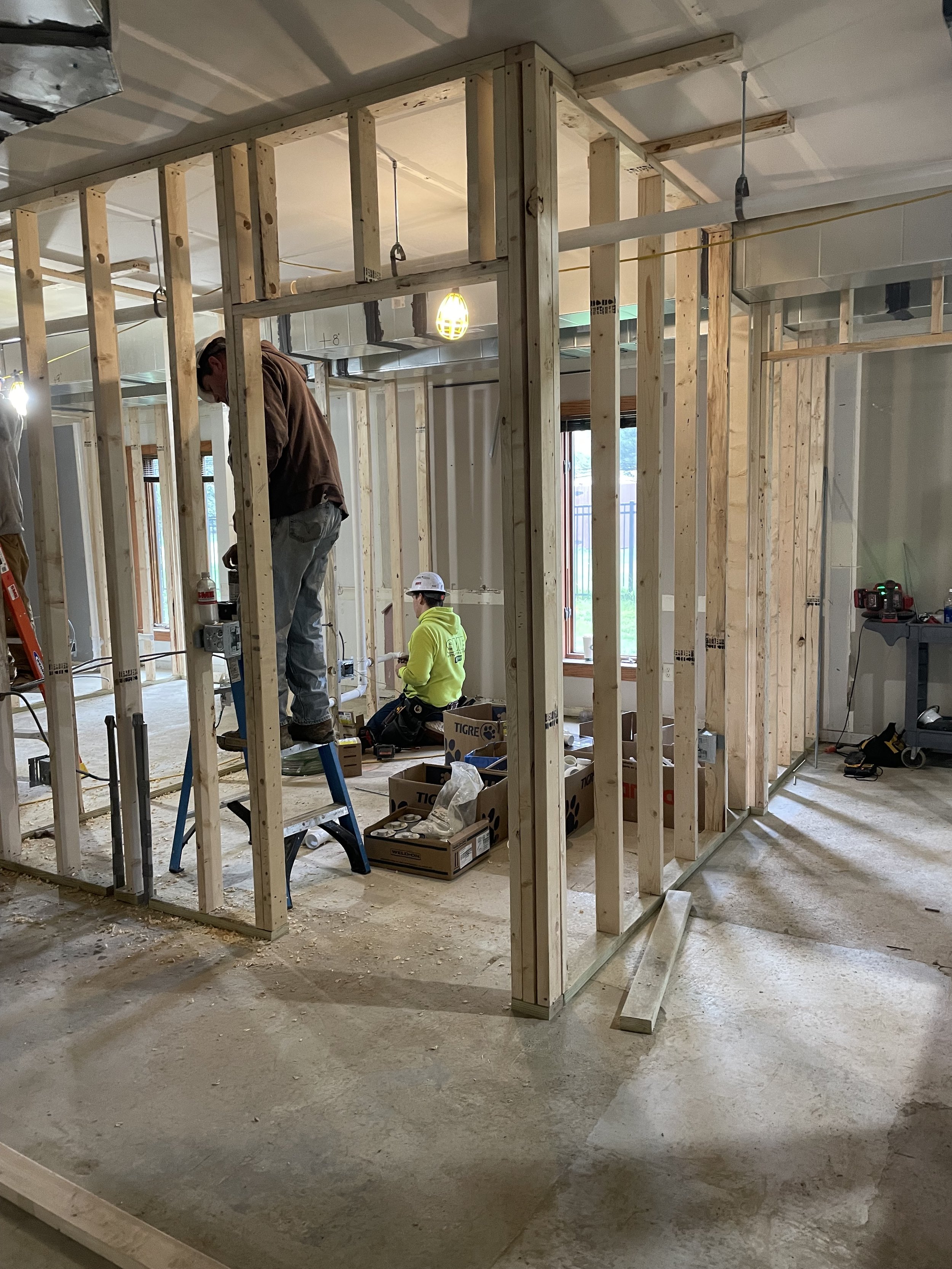
One of the clinic rooms.
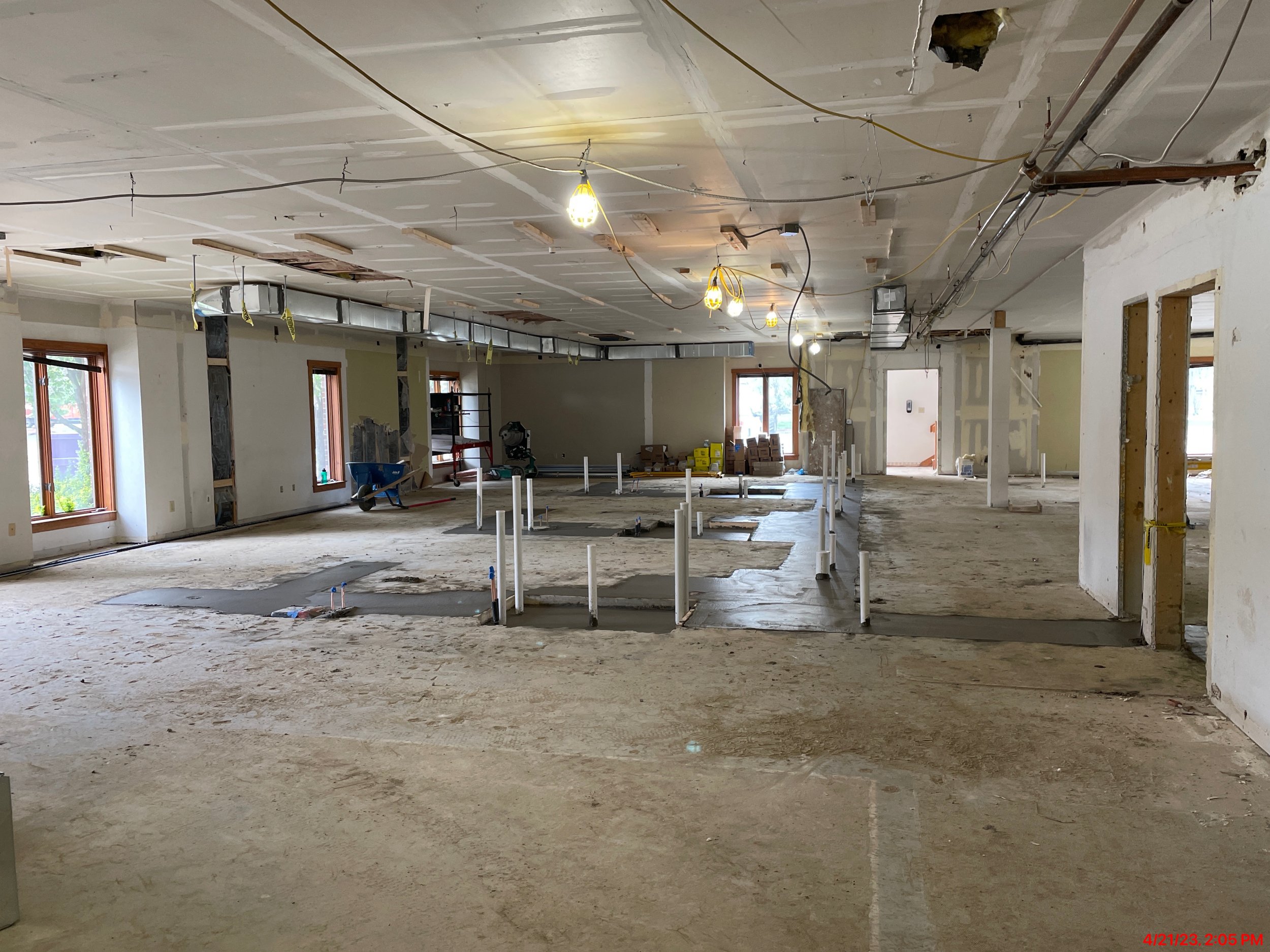
A view of some of the front waiting room and the birthing suites. The nurses' station is off to the right.
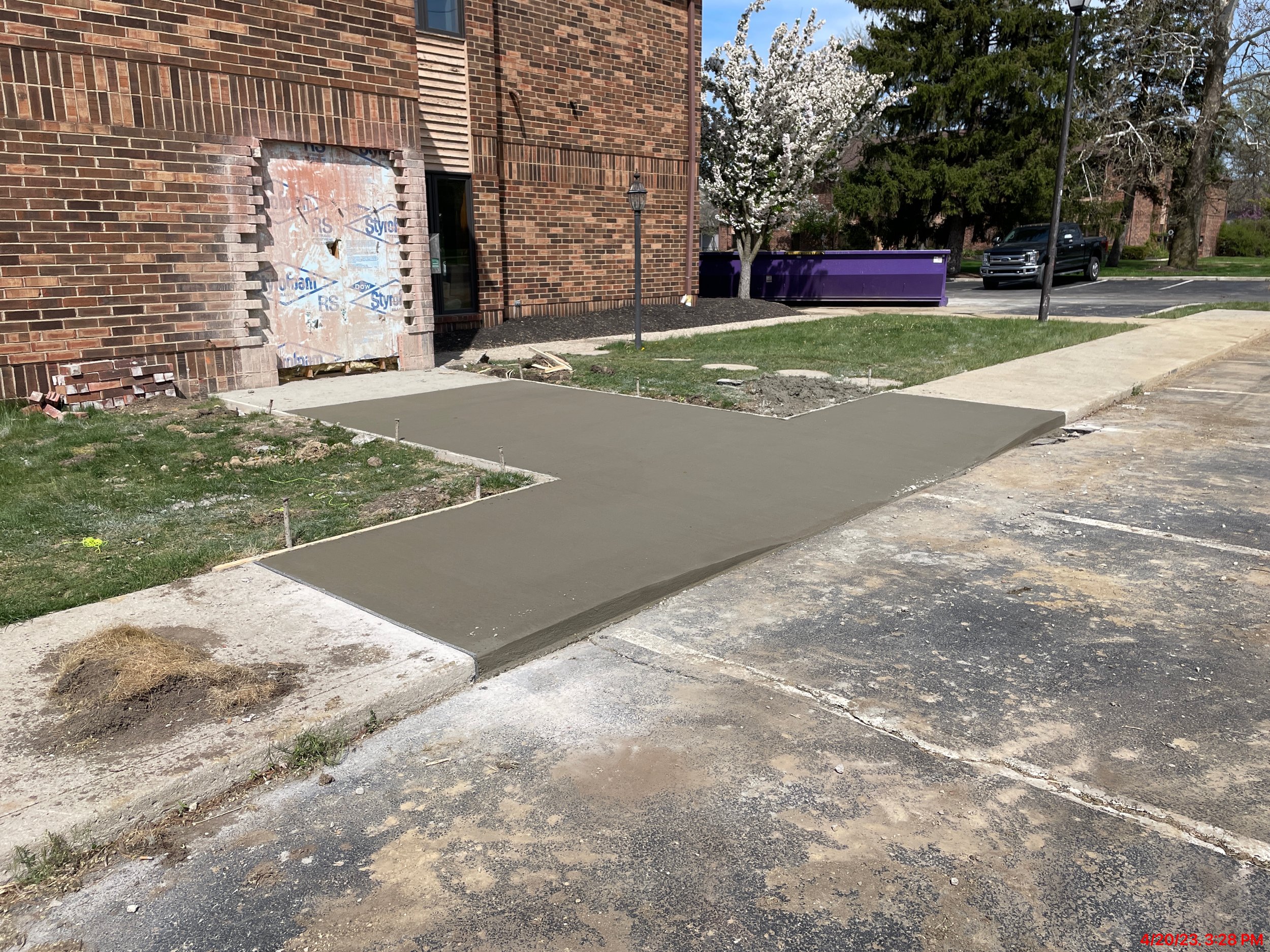
Emergency exit off of the birthing suites. A new ramp has been installed as well as expanding the doors.
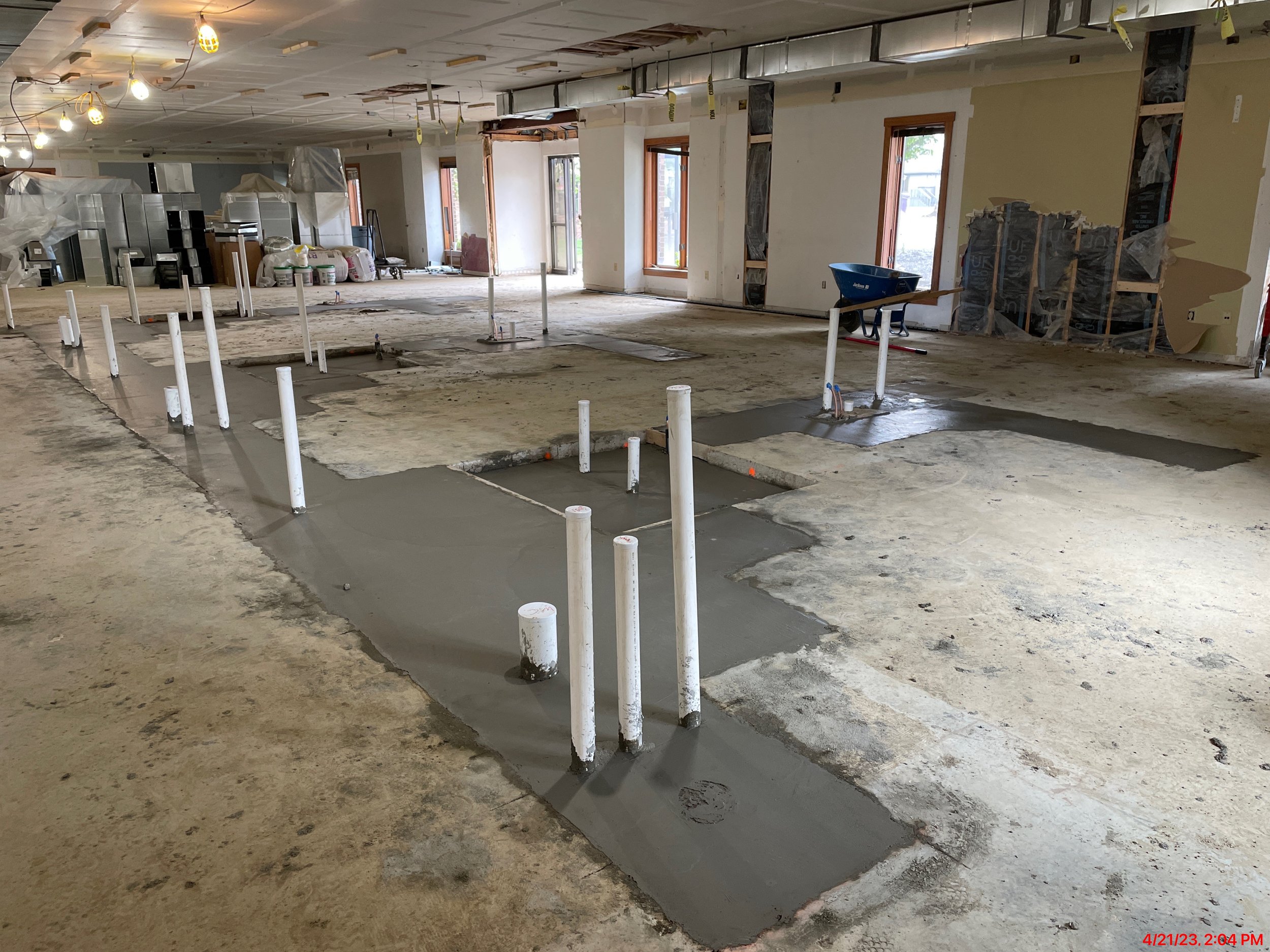
Birthing Suites
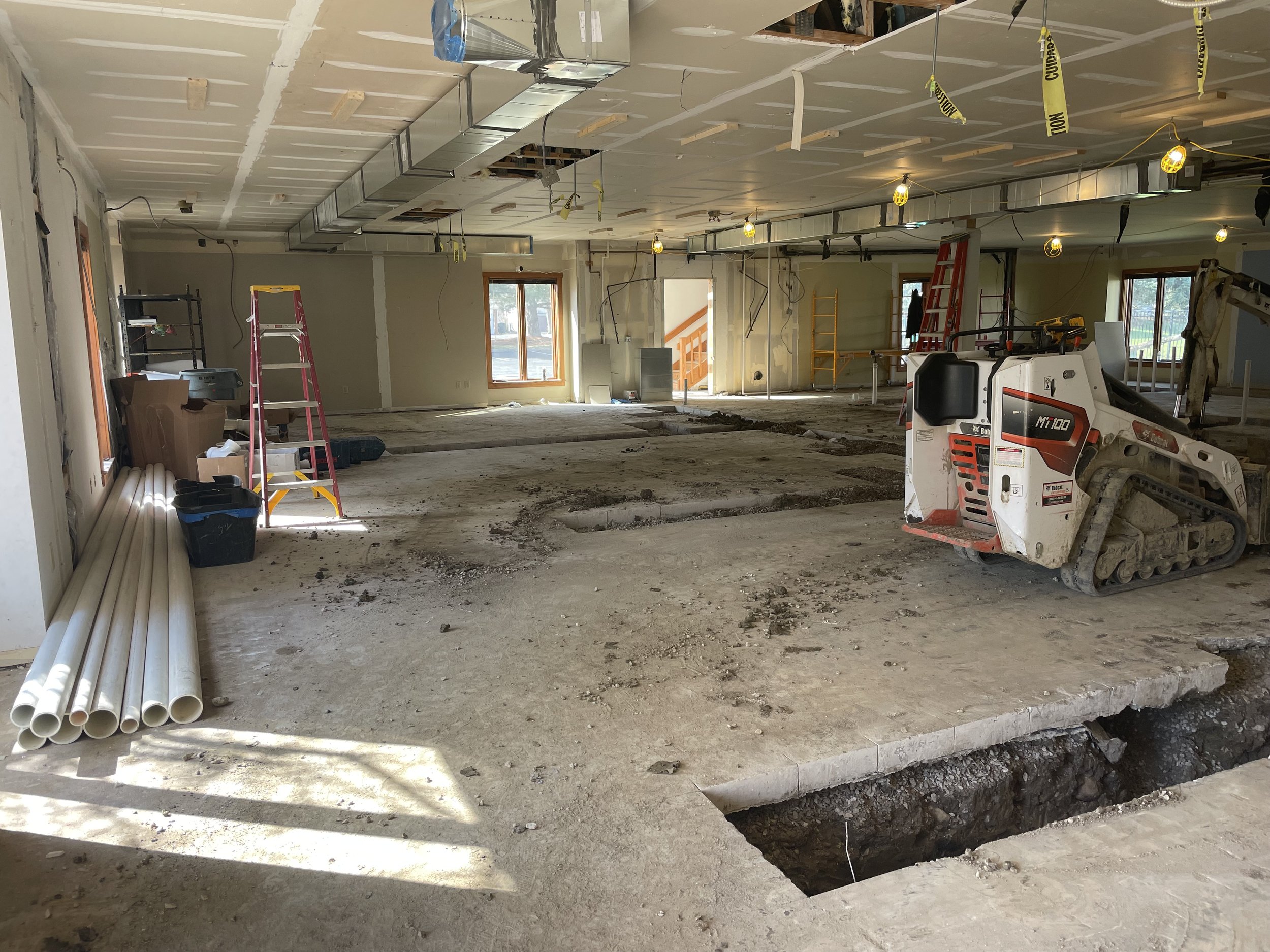
View of the birthing suites from the front entrance. The trenches are for the plumbing for the birthing tubs and full bathroom.
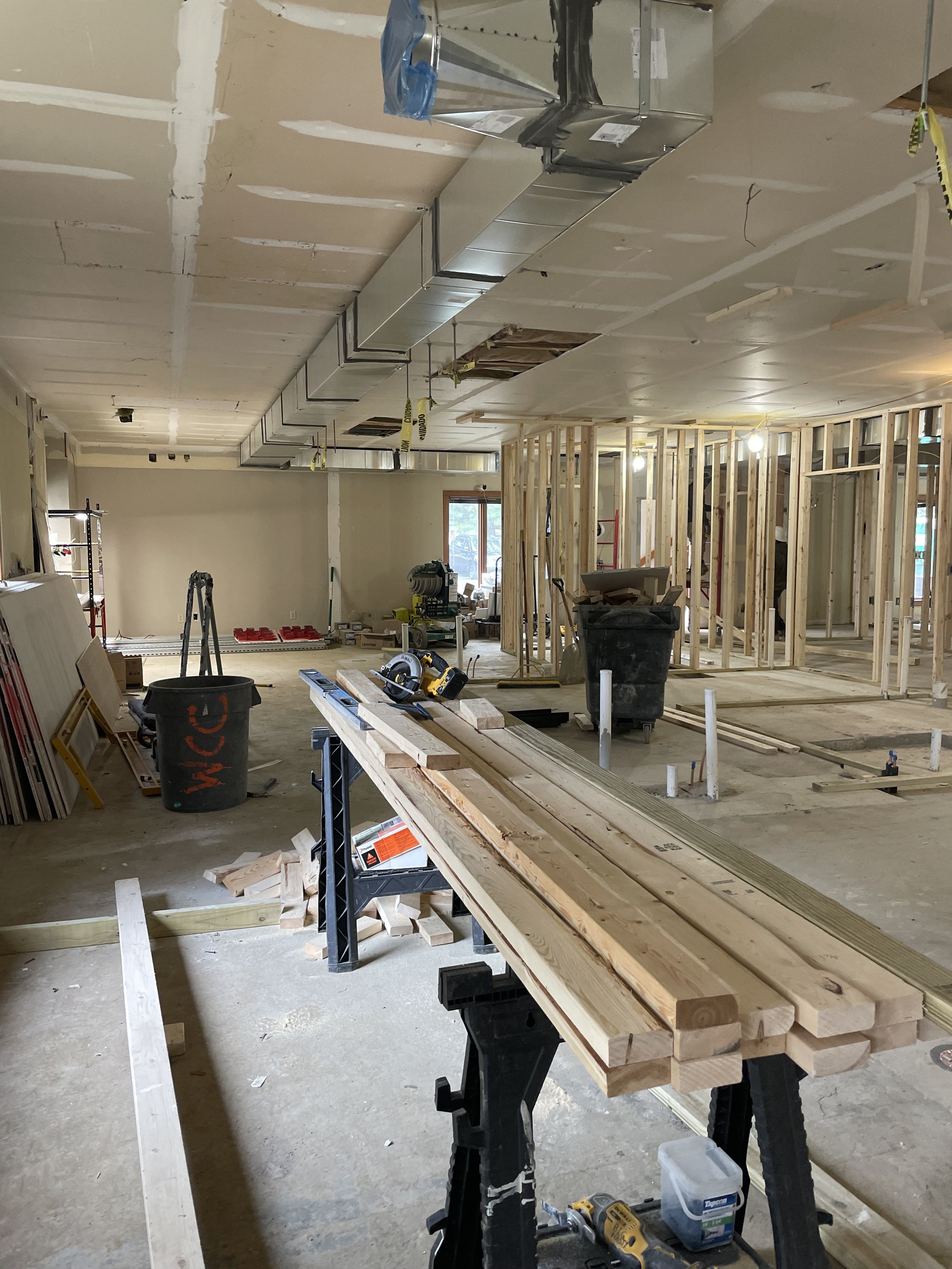
This area will be our exam rooms and staff areas.
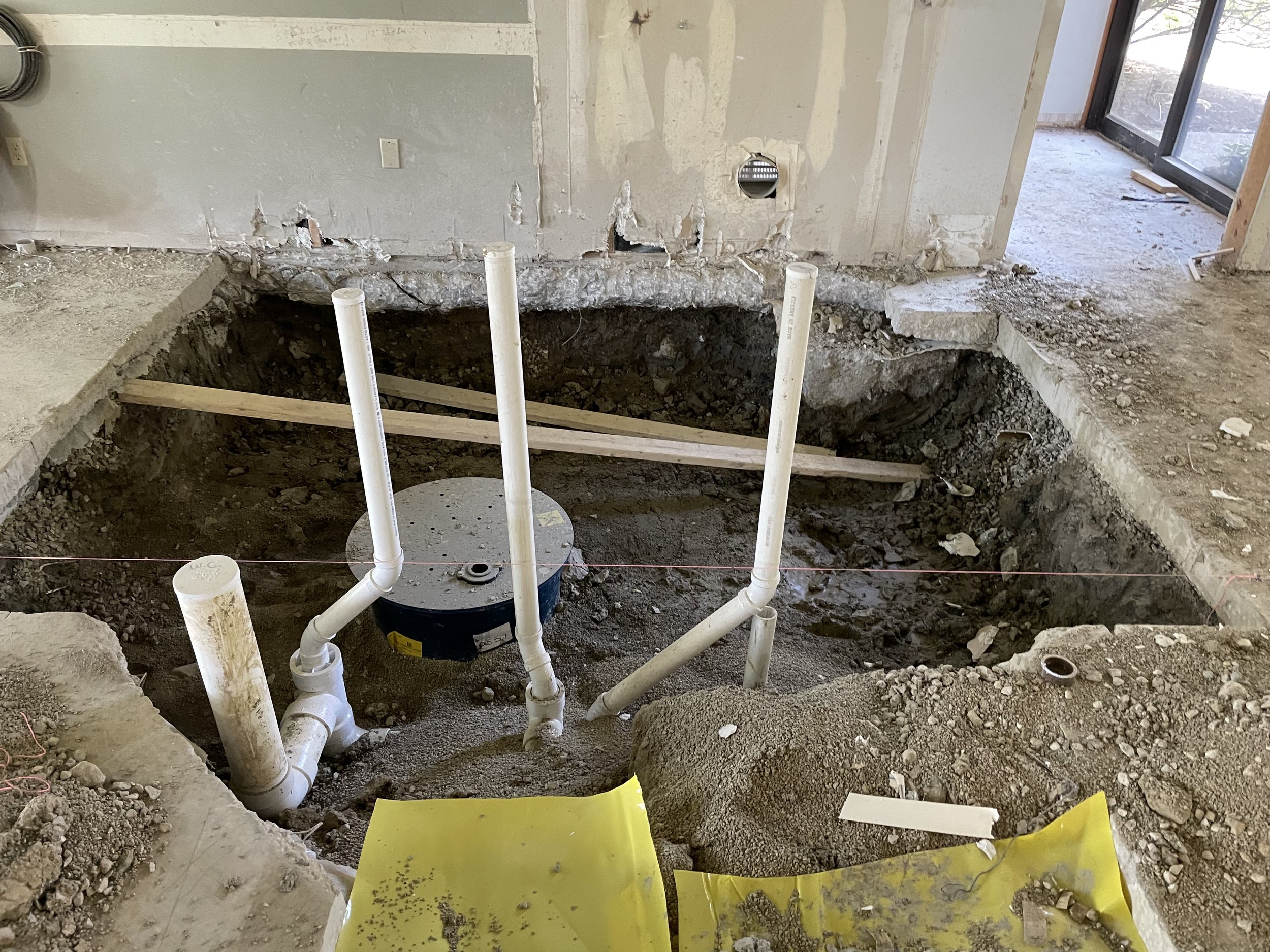
The beginnings of an elevator shaft!
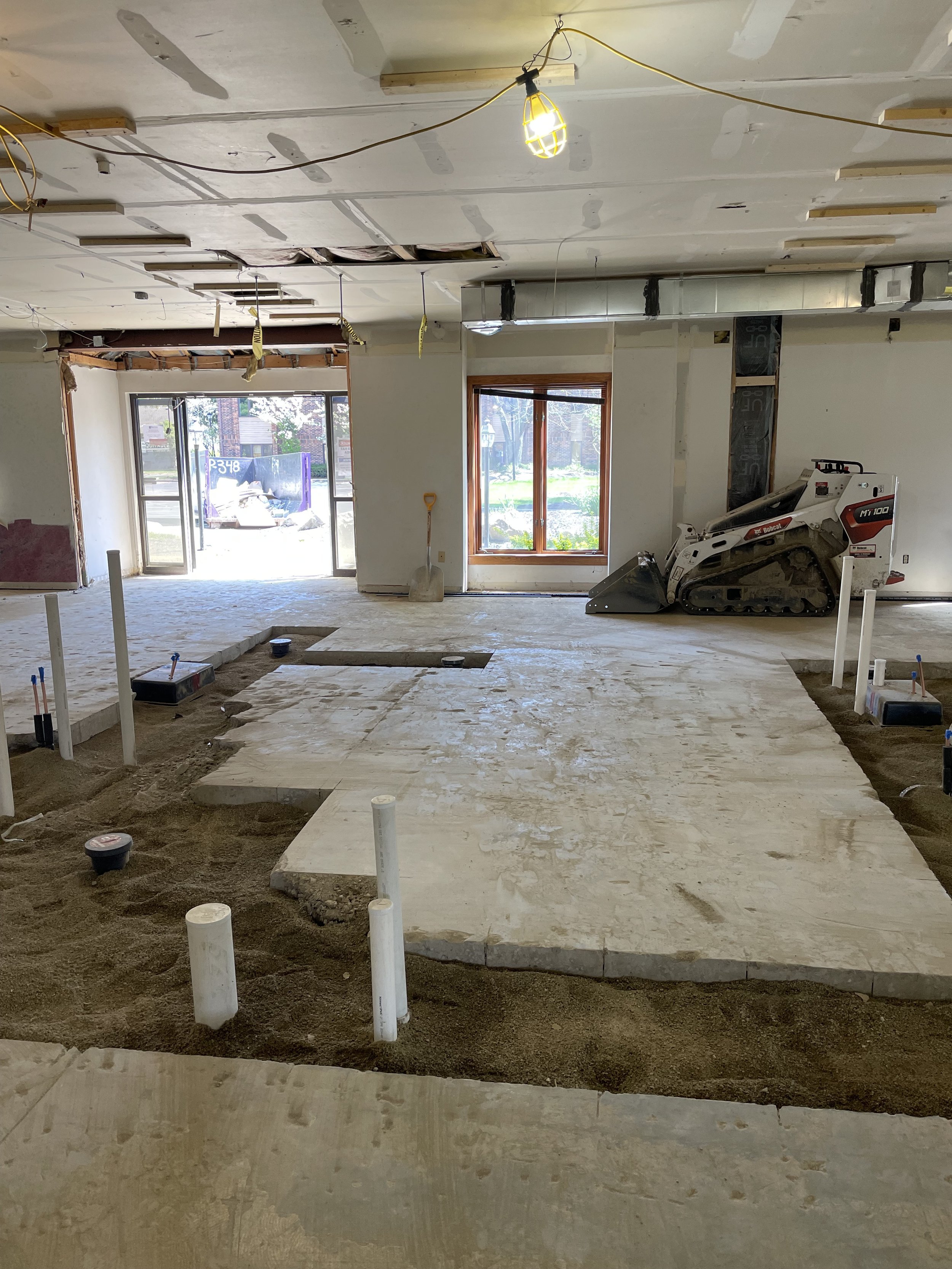
Birthing suite and the front entrance.
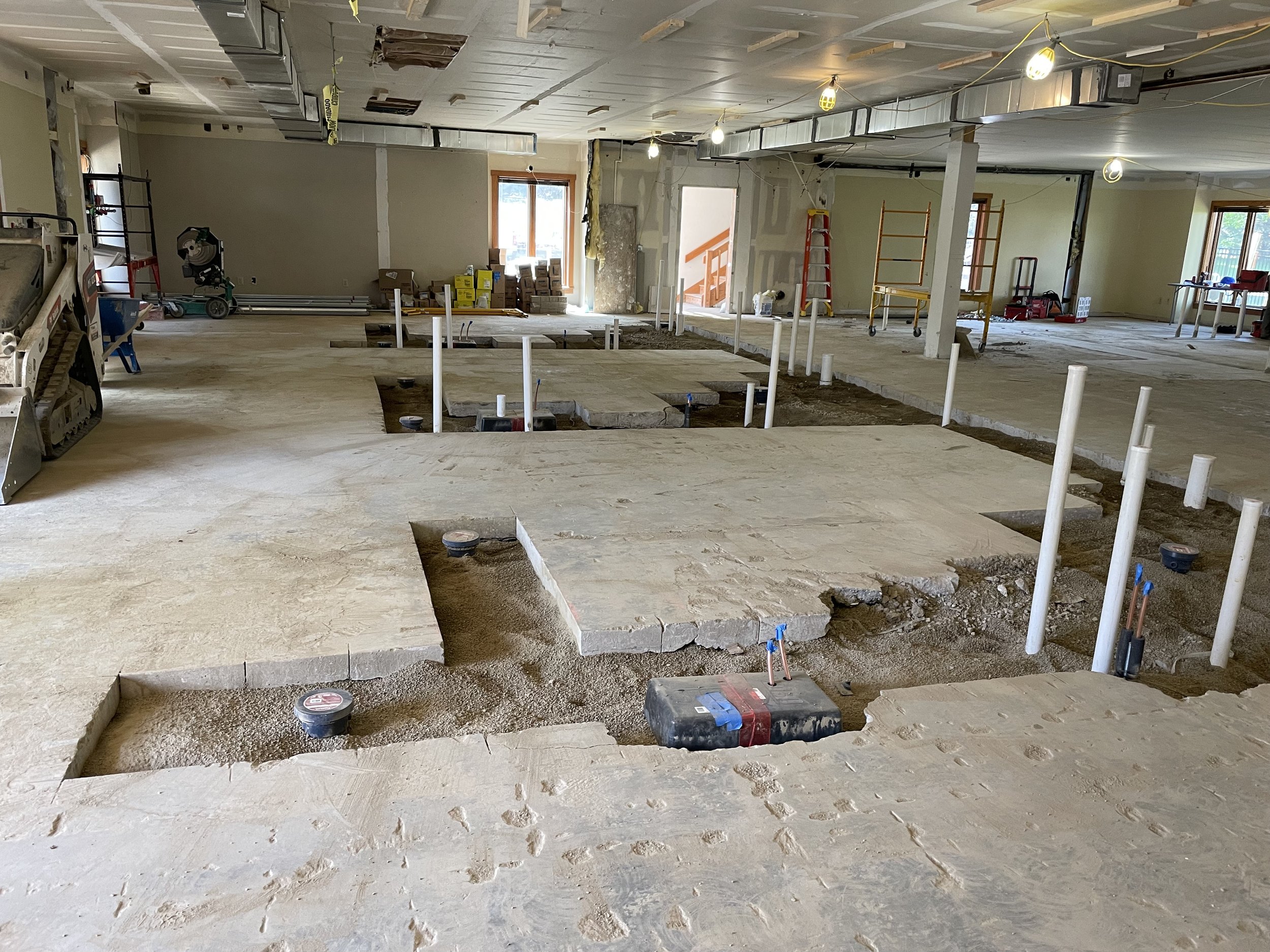
View of the birthing suites and plumbing.
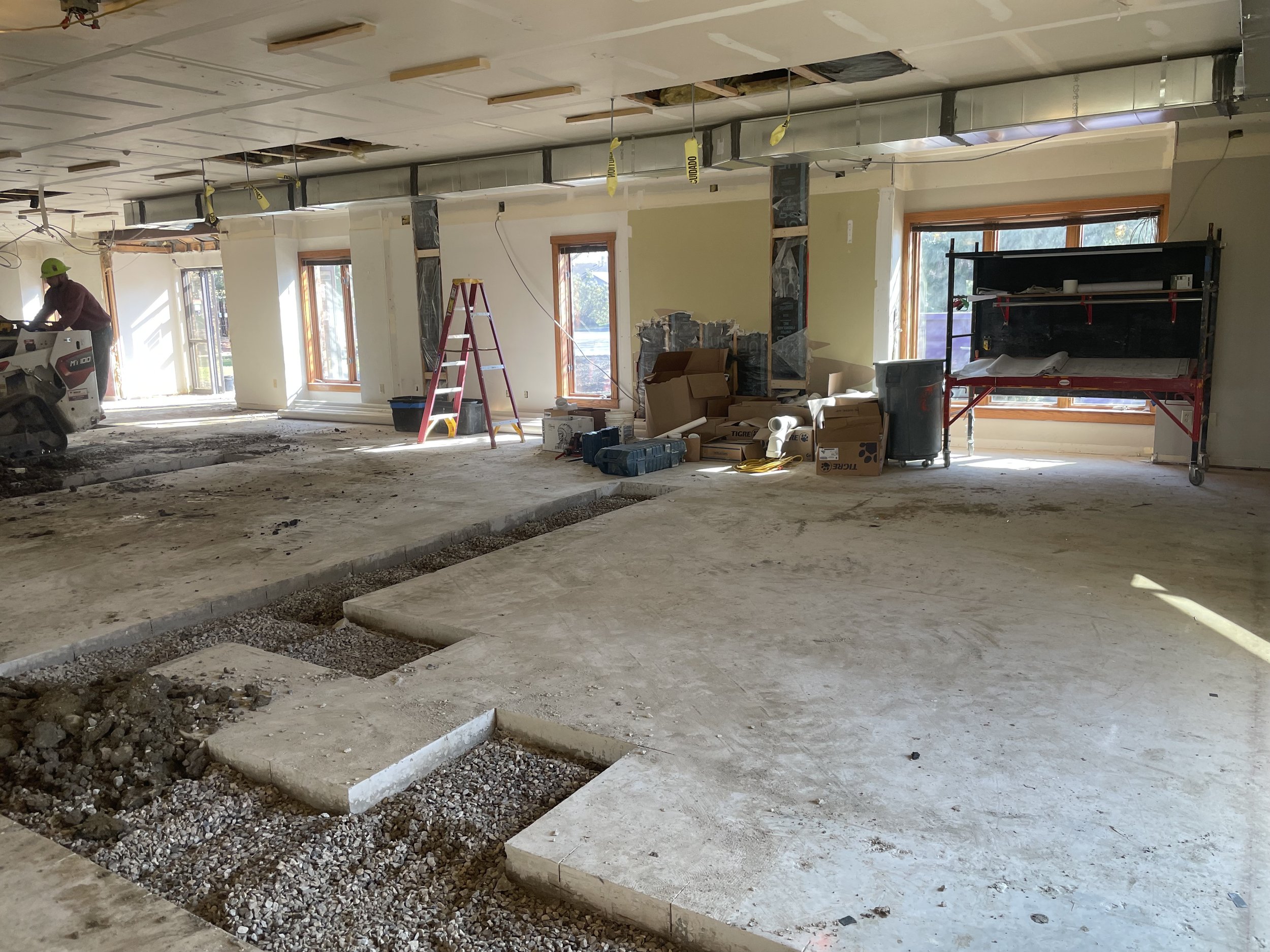
Birthing suites.
